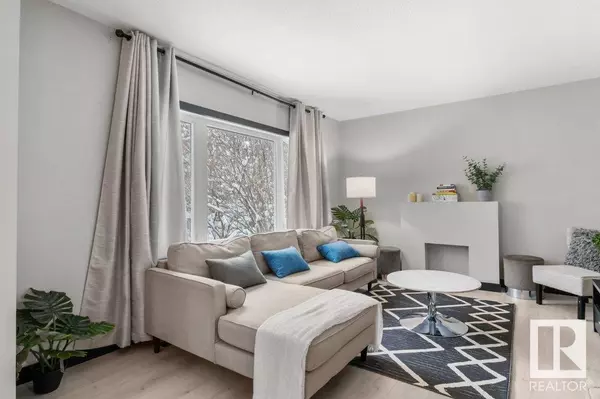5 Beds
2 Baths
1,255 SqFt
5 Beds
2 Baths
1,255 SqFt
Key Details
Property Type Single Family Home
Sub Type Freehold
Listing Status Active
Purchase Type For Sale
Square Footage 1,255 sqft
Price per Sqft $349
Subdivision Spruce Avenue
MLS® Listing ID E4415119
Bedrooms 5
Originating Board REALTORS® Association of Edmonton
Year Built 1948
Lot Size 6,522 Sqft
Acres 6522.1763
Property Description
Location
Province AB
Rooms
Extra Room 1 Basement 3.21 m X 4.06 m Bedroom 4
Extra Room 2 Basement 3.2 m X 4.07 m Bedroom 5
Extra Room 3 Basement 4.02 m X 5.21 m Recreation room
Extra Room 4 Basement 4.02 m X 3.44 m Utility room
Extra Room 5 Main level 6.67 m X 3.52 m Living room
Extra Room 6 Main level 2.89 m X 2.3 m Dining room
Interior
Heating Forced air
Exterior
Parking Features Yes
Fence Fence
View Y/N No
Total Parking Spaces 3
Private Pool No
Building
Story 1.5
Others
Ownership Freehold






