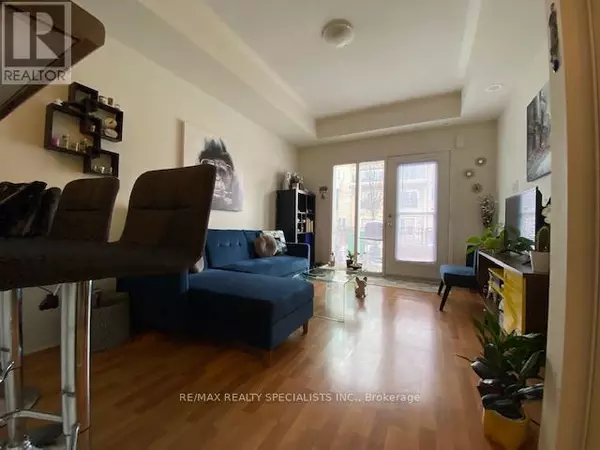REQUEST A TOUR If you would like to see this home without being there in person, select the "Virtual Tour" option and your agent will contact you to discuss available opportunities.
In-PersonVirtual Tour
$ 2,100
1 Bed
1 Bath
499 SqFt
$ 2,100
1 Bed
1 Bath
499 SqFt
Key Details
Property Type Townhouse
Sub Type Townhouse
Listing Status Active
Purchase Type For Rent
Square Footage 499 sqft
Subdivision Central Erin Mills
MLS® Listing ID W11824686
Bedrooms 1
Originating Board Toronto Regional Real Estate Board
Property Description
Gorgeous Stacked Townhouse In Sought After Erin Mills! Excellent Opportunity To Live in a great neighborhood, Huge Terrace Overlooking Park. Well Kept Unit. Laminate Floors In Living/Dining, Ceramic Tiles In Bathroom, Beautiful Kitchen, Mirrored Backsplash And Breakfast Bar. Excellent Location - Minutes From All Major Highways and GO station Credit Valley Hospital. Steps To Erin Mills Town Center, Schools, Grocery Stores (Loblaws, Nation, Walmart, Lcbo) And Restaurants. **** EXTRAS **** Stainless Steel Fridge, Stainless Steel Stove, Stainless Steel Dishwasher, Washer And Dryer. All Elf's, All Window Coverings. Tenant pays Hydro, Gas and Hot water tank Rental. (id:24570)
Location
Province ON
Rooms
Extra Room 1 Flat 4.23 m X 3.23 m Living room
Extra Room 2 Flat 4.23 m X 3.23 m Dining room
Extra Room 3 Flat 3.3 m X 2.4 m Kitchen
Extra Room 4 Flat 3.5 m X 3 m Primary Bedroom
Interior
Heating Forced air
Cooling Central air conditioning
Flooring Laminate, Ceramic
Exterior
Parking Features No
Community Features Pets not Allowed
View Y/N No
Total Parking Spaces 1
Private Pool No
Others
Ownership Condominium/Strata
Acceptable Financing Monthly
Listing Terms Monthly






