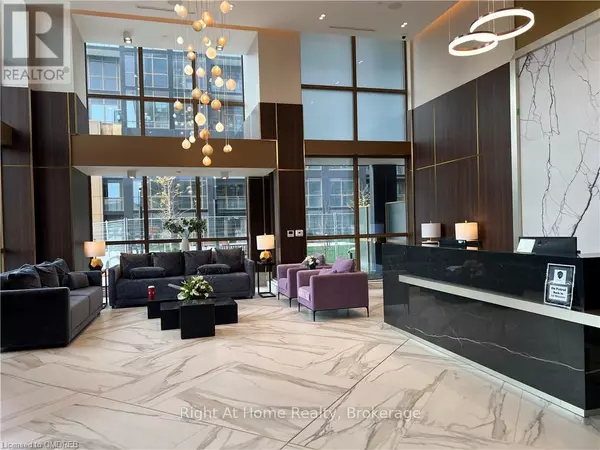1 Bed
2 Baths
499 SqFt
1 Bed
2 Baths
499 SqFt
Key Details
Property Type Condo
Sub Type Condominium/Strata
Listing Status Active
Purchase Type For Rent
Square Footage 499 sqft
Subdivision 1019 - Wm Westmount
MLS® Listing ID W10407375
Bedrooms 1
Originating Board The Oakville, Milton & District Real Estate Board
Property Description
Location
Province ON
Rooms
Extra Room 1 Main level 3.35 m X 2.74 m Other
Extra Room 2 Main level 2.74 m X 3.2 m Primary Bedroom
Extra Room 3 Main level 3.35 m X 2.74 m Kitchen
Extra Room 4 Main level Measurements not available Other
Extra Room 5 Main level Measurements not available Bathroom
Extra Room 6 Main level 2.36 m X 2.13 m Den
Interior
Heating Forced air
Cooling Central air conditioning
Exterior
Parking Features Yes
Community Features Pets not Allowed
View Y/N No
Total Parking Spaces 1
Private Pool Yes
Others
Ownership Condominium/Strata
Acceptable Financing Monthly
Listing Terms Monthly






