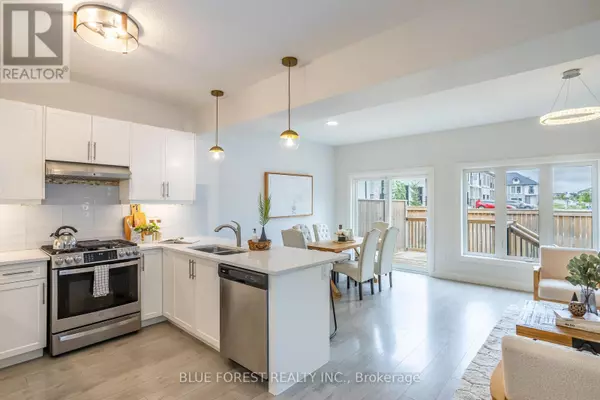REQUEST A TOUR If you would like to see this home without being there in person, select the "Virtual Tour" option and your agent will contact you to discuss available opportunities.
In-PersonVirtual Tour
$ 2,850
3 Beds
4 Baths
1,599 SqFt
$ 2,850
3 Beds
4 Baths
1,599 SqFt
Key Details
Property Type Townhouse
Sub Type Townhouse
Listing Status Active
Purchase Type For Rent
Square Footage 1,599 sqft
Subdivision North S
MLS® Listing ID X11824899
Bedrooms 3
Half Baths 1
Originating Board London and St. Thomas Association of REALTORS®
Property Description
Welcome to this stunning 3-bedroom, 4-bathroom end-unit townhome by Auburn Homes, nestled in the highly desirable Foxfield neighbourhood. Combining style and practicality, the bright and open main level showcases elegant laminate flooring and a crisp white kitchen adorned with quartz countertops and modern light fixturesperfect for both everyday living and entertaining.Upstairs, plush carpeting adds a cozy touch to the bedrooms, while the private rear deck offers a serene retreat for relaxation or hosting guests. Outdoor enthusiasts will love the nearby walking trail along the pond, just steps from your door. The partially finished lower level includes a completed full bathroom and a spacious unfinished rec room. Ideally located close to top-rated schools, Western University, bus routes, and public transit. This home also offers quick access to Hyde Park Plaza, Masonville Mall, University Hospital and other essential amenities. Nestled in a peaceful, family-friendly community, its the perfect place to call home. Don't miss out, schedule your showing today! (id:24570)
Location
Province ON
Interior
Heating Forced air
Cooling Central air conditioning, Air exchanger
Exterior
Parking Features Yes
Fence Fenced yard
Community Features Pet Restrictions, School Bus
View Y/N No
Total Parking Spaces 2
Private Pool No
Building
Story 2
Others
Ownership Condominium/Strata
Acceptable Financing Monthly
Listing Terms Monthly






