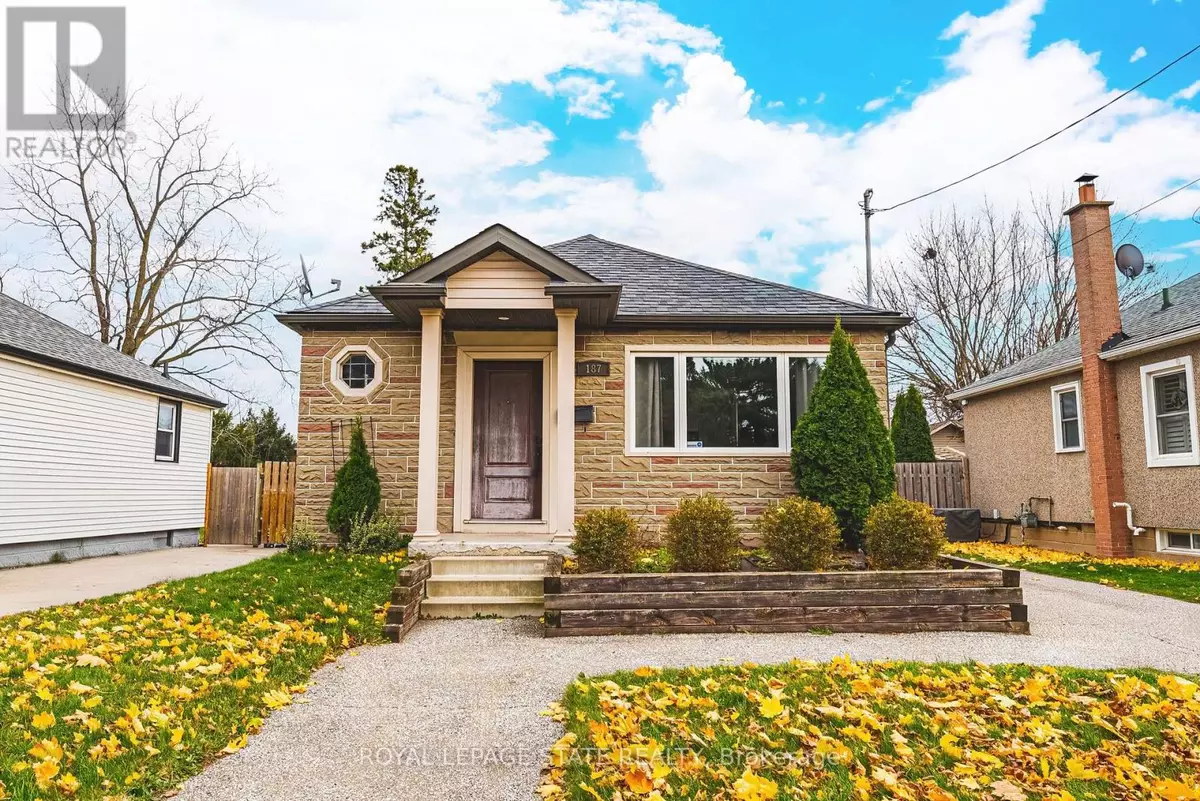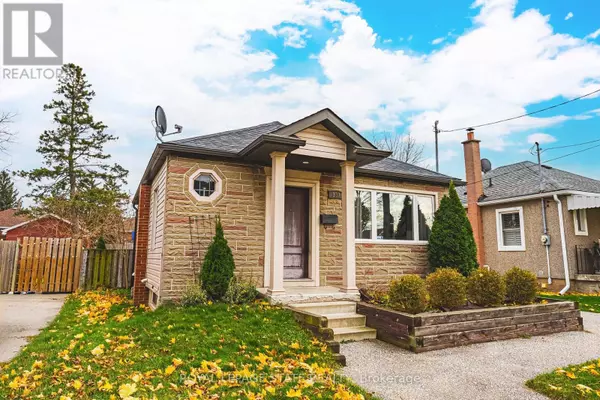2 Beds
1 Bath
2 Beds
1 Bath
Key Details
Property Type Single Family Home
Sub Type Freehold
Listing Status Active
Purchase Type For Sale
Subdivision Bartonville
MLS® Listing ID X11824800
Style Bungalow
Bedrooms 2
Originating Board Toronto Regional Real Estate Board
Property Description
Location
Province ON
Rooms
Extra Room 1 Main level 3.4 m X 3.3 m Family room
Extra Room 2 Main level 3.71 m X 2.03 m Kitchen
Extra Room 3 Main level 2.36 m X 3.4 m Primary Bedroom
Extra Room 4 Main level 2.41 m X 3.4 m Bedroom 2
Extra Room 5 Main level Measurements not available Bathroom
Interior
Heating Forced air
Cooling Central air conditioning
Exterior
Parking Features No
Community Features Community Centre
View Y/N No
Total Parking Spaces 3
Private Pool No
Building
Story 1
Sewer Sanitary sewer
Architectural Style Bungalow
Others
Ownership Freehold






