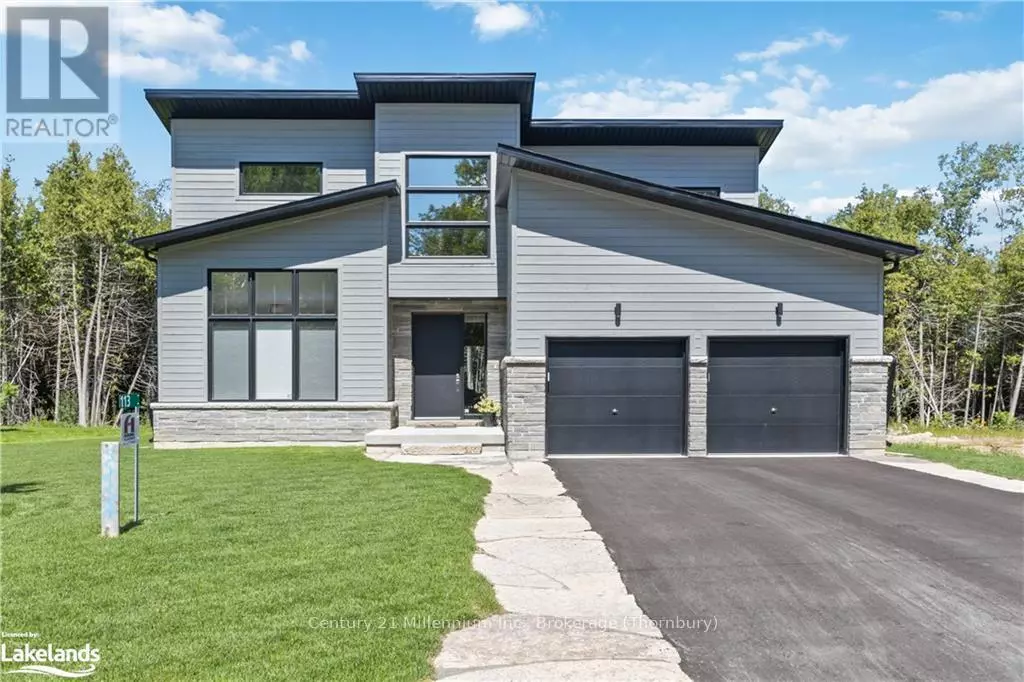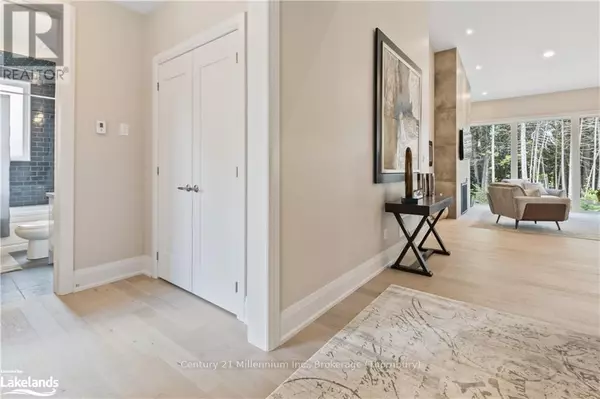4 Beds
2 Baths
4 Beds
2 Baths
Key Details
Property Type Single Family Home
Sub Type Freehold
Listing Status Active
Purchase Type For Rent
Subdivision Rural Blue Mountains
MLS® Listing ID X10894343
Bedrooms 4
Originating Board OnePoint Association of REALTORS®
Property Description
Location
Province ON
Rooms
Extra Room 1 Second level 3.35 m X 3.4 m Bedroom
Extra Room 2 Second level 4.04 m X 3.96 m Bedroom
Extra Room 3 Main level 5.49 m X 3.05 m Kitchen
Extra Room 4 Main level 3.66 m X 4.42 m Dining room
Extra Room 5 Main level 4.75 m X 4.72 m Living room
Extra Room 6 Main level 4.27 m X 4.72 m Primary Bedroom
Interior
Heating Forced air
Cooling Central air conditioning
Exterior
Parking Features Yes
View Y/N No
Total Parking Spaces 6
Private Pool No
Building
Story 2
Sewer Sanitary sewer
Others
Ownership Freehold
Acceptable Financing Monthly
Listing Terms Monthly






