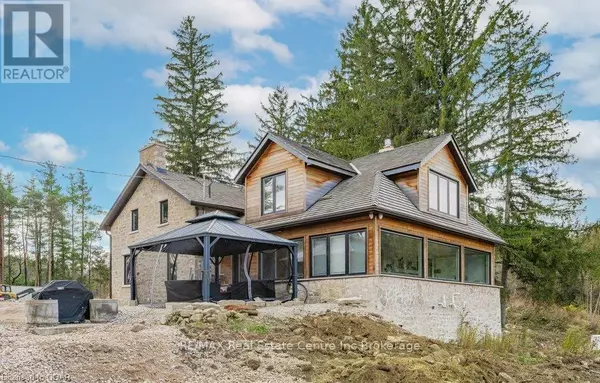REQUEST A TOUR If you would like to see this home without being there in person, select the "Virtual Tour" option and your agent will contact you to discuss available opportunities.
In-PersonVirtual Tour
$ 2,399,900
Est. payment | /mo
4 Beds
2 Baths
$ 2,399,900
Est. payment | /mo
4 Beds
2 Baths
Key Details
Property Type Single Family Home
Sub Type Freehold
Listing Status Active
Purchase Type For Sale
Subdivision Nassagaweya
MLS® Listing ID W11822646
Bedrooms 4
Half Baths 1
Originating Board OnePoint Association of REALTORS®
Property Description
Extensively restored 1826 stone home on 100-acre estate surrounded by trees W/peaceful creek through the grounds! Perfect harmony of tranquillity, modern luxury & historic charm all while being just 10-min from Guelph & Rockwood, 20-min from Milton & 40-min from Mississauga & Pearson Airport. Show-stopping kitchen W/white cabinetry & leathered quartz counters complement rustic stone wall & barn wood shelving. Impressive central island crowned by stunning light fixture serves as ideal space for casual meals & entertaining. The kitchen seamlessly flows into living & dining areas W/reclaimed barn wood beams, original deep stone windowsills, engineered hardwood & stone wood-burning fireplace. Natural light pours in from many windows creating bright & inviting atmosphere. Towards back of the home you'll find versatile room W/walls of windows that would make excellent sunroom, office or playroom. 2pc bath W/modern vanity & stone walls complete main level. Upstairs primary suite W/vaulted ceilings, wall of custom-built wardrobes & engineered hardwood. Spa-like ensuite W/dual modern vanities, glass-enclosed shower W/multiple showerheads & freestanding tub. 3 add'l bdrms W/engineered hardwood & 4pc main bath W/stone feature wall & glass-enclosed tub/shower. Additionally the property has spacious barn offering endless possibilities—whether you dream of starting a hobby farm, need storage for equipment or envision space for a workshop, this structure is ready to accommodate your needs. This estate is more than just a home—its a private oasis where you can unwind by the creek listening to gentle sounds of trickling water & birdsong. It offers unparalleled peace, privacy & connection to nature while being just mins away from urban conveniences. You'll feel as though you’ve escaped to a secluded cottage without sacrificing amenities or accessibility. Rare opportunity to own a truly unique & luxurious property! (id:24570)
Location
Province ON
Rooms
Extra Room 1 Second level Measurements not available Bathroom
Extra Room 2 Second level 7.62 m X 5.18 m Primary Bedroom
Extra Room 3 Second level -4.0 Other
Extra Room 4 Second level 3.58 m X 3.56 m Bedroom
Extra Room 5 Second level 5.77 m X 3.56 m Bedroom
Extra Room 6 Second level 4.06 m X 3.1 m Bedroom
Interior
Fireplaces Number 1
Fireplaces Type Roughed in
Exterior
Parking Features No
View Y/N No
Total Parking Spaces 40
Private Pool No
Building
Story 2
Sewer Septic System
Others
Ownership Freehold






