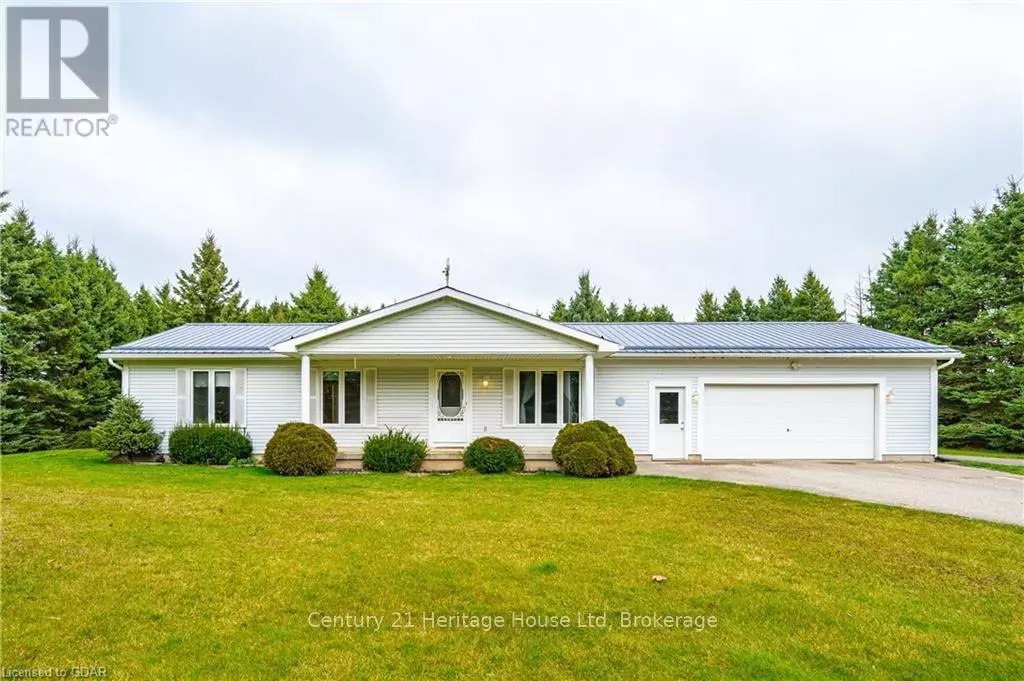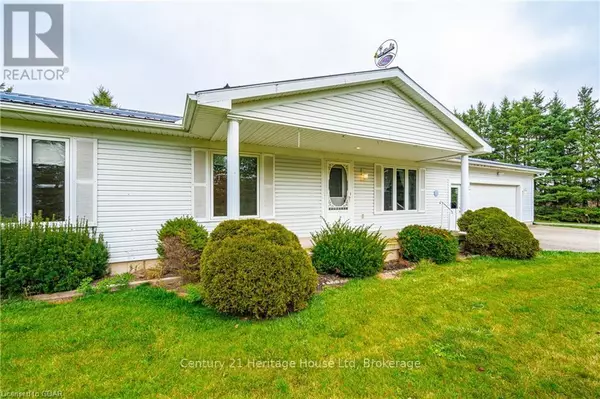3 Beds
2 Baths
3 Beds
2 Baths
Key Details
Property Type Single Family Home
Sub Type Freehold
Listing Status Active
Purchase Type For Sale
Subdivision Rural Centre Wellington
MLS® Listing ID X11822644
Style Bungalow
Bedrooms 3
Half Baths 1
Originating Board OnePoint Association of REALTORS®
Property Description
Location
Province ON
Rooms
Extra Room 1 Main level Measurements not available Bathroom
Extra Room 2 Main level Measurements not available Bathroom
Extra Room 3 Main level 3.02 m X 3.1 m Bedroom
Extra Room 4 Main level 3.76 m X 2.95 m Bedroom
Extra Room 5 Main level 3.73 m X 3.61 m Dining room
Extra Room 6 Main level 3.73 m X 3.48 m Kitchen
Interior
Heating Forced air
Cooling Central air conditioning
Exterior
Parking Features Yes
View Y/N No
Total Parking Spaces 8
Private Pool No
Building
Story 1
Sewer Septic System
Architectural Style Bungalow
Others
Ownership Freehold






