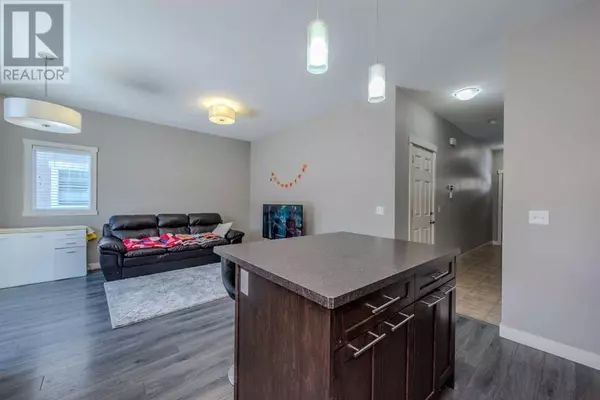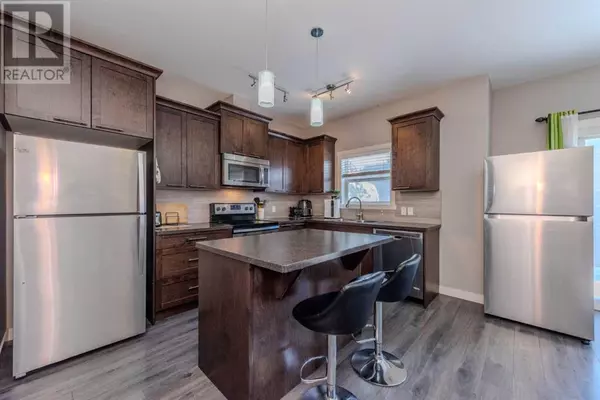3 Beds
3 Baths
1,264 SqFt
3 Beds
3 Baths
1,264 SqFt
Key Details
Property Type Townhouse
Sub Type Townhouse
Listing Status Active
Purchase Type For Sale
Square Footage 1,264 sqft
Price per Sqft $351
Subdivision Skyview Ranch
MLS® Listing ID A2181889
Bedrooms 3
Half Baths 1
Condo Fees $319/mo
Originating Board Calgary Real Estate Board
Year Built 2014
Property Description
Location
Province AB
Rooms
Extra Room 1 Second level 15.67 Ft x 11.08 Ft Primary Bedroom
Extra Room 2 Second level 10.25 Ft x 11.58 Ft Bedroom
Extra Room 3 Second level 8.75 Ft x 11.08 Ft Bedroom
Extra Room 4 Second level 10.25 Ft x 5.00 Ft 4pc Bathroom
Extra Room 5 Second level 5.00 Ft x 7.67 Ft 4pc Bathroom
Extra Room 6 Main level 8.50 Ft x 13.25 Ft Living room
Interior
Heating Forced air
Cooling See Remarks
Flooring Carpeted, Ceramic Tile
Exterior
Parking Features Yes
Garage Spaces 1.0
Garage Description 1
Fence Not fenced
Community Features Pets Allowed
View Y/N No
Total Parking Spaces 2
Private Pool No
Building
Lot Description Landscaped
Story 2
Others
Ownership Condominium/Strata






