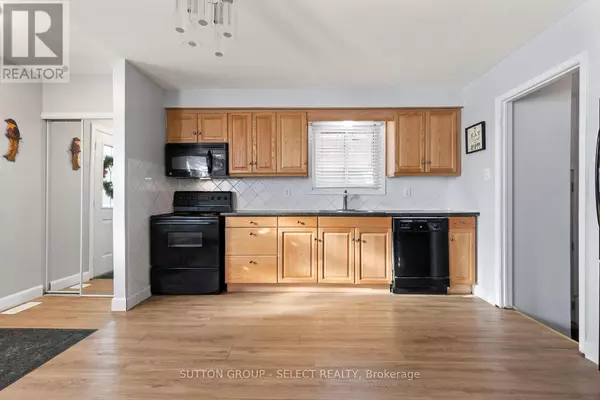3 Beds
2 Baths
699 SqFt
3 Beds
2 Baths
699 SqFt
Key Details
Property Type Single Family Home
Sub Type Freehold
Listing Status Active
Purchase Type For Sale
Square Footage 699 sqft
Price per Sqft $836
Subdivision South Y
MLS® Listing ID X11825212
Style Bungalow
Bedrooms 3
Half Baths 1
Originating Board London and St. Thomas Association of REALTORS®
Property Description
Location
Province ON
Rooms
Extra Room 1 Lower level 5.87 m X 2.87 m Family room
Extra Room 2 Lower level 4.1 m X 4.3 m Den
Extra Room 3 Lower level 3.04 m X 5.91 m Laundry room
Extra Room 4 Lower level 1.9 m X 1.58 m Bathroom
Extra Room 5 Main level 3.77 m X 5.45 m Living room
Extra Room 6 Main level 3.34 m X 5.45 m Kitchen
Interior
Heating Forced air
Cooling Central air conditioning
Exterior
Parking Features Yes
Fence Fenced yard
Community Features School Bus
View Y/N No
Total Parking Spaces 3
Private Pool Yes
Building
Lot Description Landscaped
Story 1
Sewer Sanitary sewer
Architectural Style Bungalow
Others
Ownership Freehold






