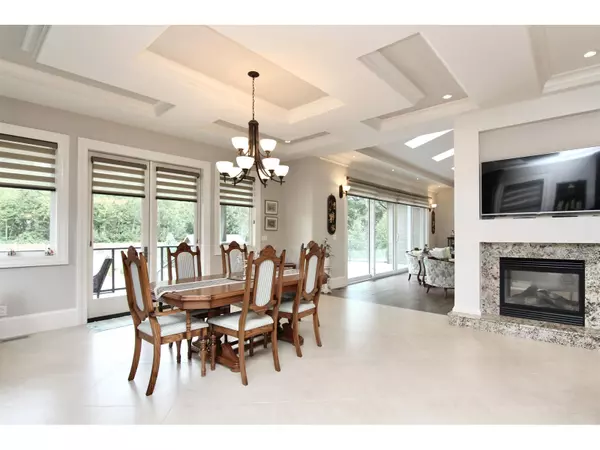REQUEST A TOUR If you would like to see this home without being there in person, select the "Virtual Tour" option and your agent will contact you to discuss available opportunities.
In-PersonVirtual Tour
$ 2,298,900
Est. payment | /mo
5 Beds
5 Baths
5,586 SqFt
$ 2,298,900
Est. payment | /mo
5 Beds
5 Baths
5,586 SqFt
Key Details
Property Type Single Family Home
Sub Type Freehold
Listing Status Active
Purchase Type For Sale
Square Footage 5,586 sqft
Price per Sqft $411
MLS® Listing ID R2948402
Style Ranch
Bedrooms 5
Originating Board Fraser Valley Real Estate Board
Lot Size 0.880 Acres
Acres 38333.0
Property Description
This Oyama Estate designed by an Italian family, features 5 bdrms w/ suite at 5,586 sft, w soaring ceilings & impressive kitchen, tailored to delight the chef in your household! Adorned w/ a striking 6-burner gas range w/ pot filler above, Electric double wall oven, built-in microwave, SS fridge. The open-concept layout seamlessly integrates the living, dining, & kitchen areas, accented by imported Italian tile, w/ a two-way gas fireplace that adds a touch of sophistication. Expansive German-engineered sliding dors spanning 16' wide, lead to a magnificent patio overlooking the private, meticulously manicured almost 40,000 sft property bckng onto a forest. The expansive master suite, complete w/ a stunning 6-piece ensuite, envelops you in elegance! Gates entrance to detached workshop/office (id:24570)
Location
Province BC
Interior
Heating Forced air,
Cooling Air Conditioned
Fireplaces Number 2
Exterior
Parking Features Yes
View Y/N No
Total Parking Spaces 10
Private Pool No
Building
Lot Description Garden Area
Sewer Septic tank
Architectural Style Ranch
Others
Ownership Freehold






