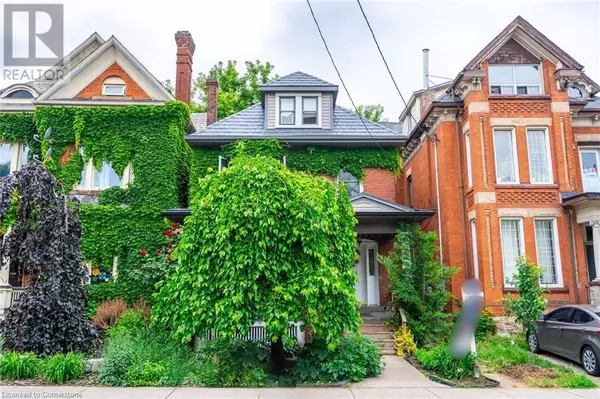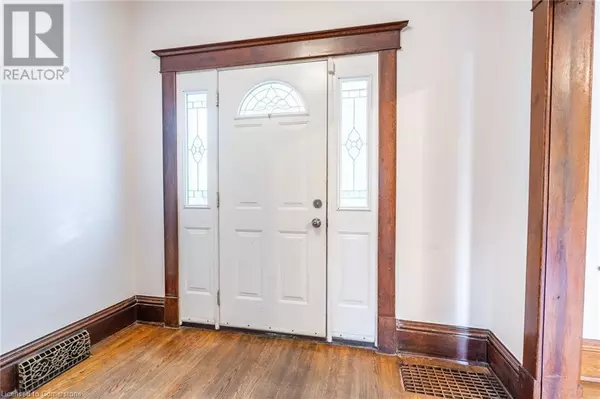5 Beds
2 Baths
1,769 SqFt
5 Beds
2 Baths
1,769 SqFt
Key Details
Property Type Single Family Home
Sub Type Freehold
Listing Status Active
Purchase Type For Sale
Square Footage 1,769 sqft
Price per Sqft $395
Subdivision 143 - Stinson
MLS® Listing ID 40683133
Bedrooms 5
Originating Board Cornerstone - Hamilton-Burlington
Property Description
Location
Province ON
Rooms
Extra Room 1 Second level Measurements not available 4pc Bathroom
Extra Room 2 Second level 12'4'' x 10'8'' Bedroom
Extra Room 3 Second level 10'7'' x 8'8'' Bedroom
Extra Room 4 Second level 10'5'' x 8'8'' Bedroom
Extra Room 5 Second level 10'7'' x 10'7'' Bedroom
Extra Room 6 Third level Measurements not available 3pc Bathroom
Interior
Heating Forced air,
Cooling Central air conditioning
Exterior
Parking Features Yes
View Y/N No
Total Parking Spaces 2
Private Pool No
Building
Story 2.5
Sewer Municipal sewage system
Others
Ownership Freehold






