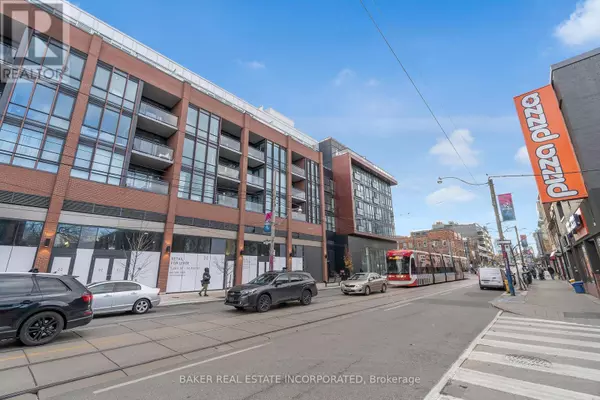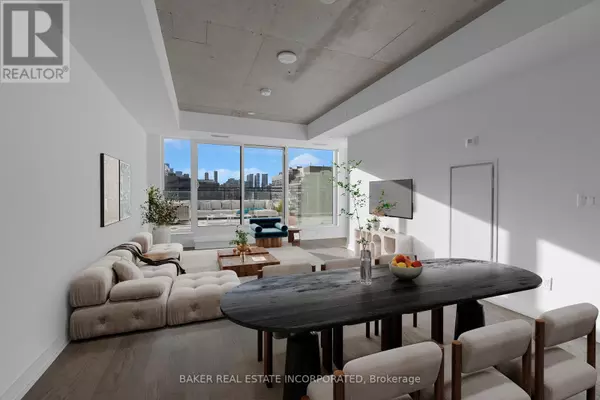3 Beds
3 Baths
999 SqFt
3 Beds
3 Baths
999 SqFt
Key Details
Property Type Condo
Sub Type Condominium/Strata
Listing Status Active
Purchase Type For Sale
Square Footage 999 sqft
Price per Sqft $1,151
Subdivision South Riverdale
MLS® Listing ID E11825225
Bedrooms 3
Half Baths 1
Condo Fees $803/mo
Originating Board Toronto Regional Real Estate Board
Property Description
Location
Province ON
Rooms
Extra Room 1 Flat 7.77 m X 3.81 m Living room
Extra Room 2 Flat 7.77 m X 3.81 m Dining room
Extra Room 3 Flat 7.77 m X 3.81 m Kitchen
Extra Room 4 Flat 2.9 m X 3.66 m Primary Bedroom
Extra Room 5 Flat Measurements not available Den
Extra Room 6 Flat 3.05 m X 2.74 m Bedroom 2
Interior
Heating Heat Pump
Cooling Central air conditioning
Flooring Wood
Exterior
Parking Features Yes
Community Features Pet Restrictions, Community Centre
View Y/N No
Total Parking Spaces 1
Private Pool Yes
Others
Ownership Condominium/Strata






