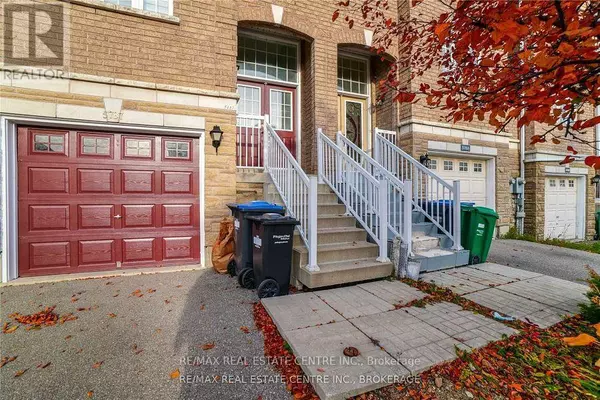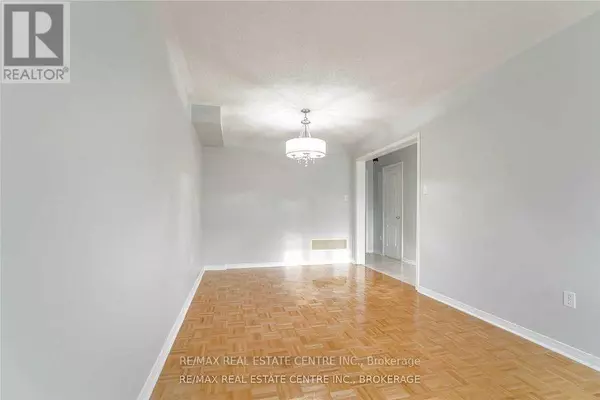3 Beds
4 Baths
3 Beds
4 Baths
Key Details
Property Type Townhouse
Sub Type Townhouse
Listing Status Active
Purchase Type For Rent
Subdivision Hurontario
MLS® Listing ID W11825135
Bedrooms 3
Originating Board Toronto Regional Real Estate Board
Property Description
Location
Province ON
Rooms
Extra Room 1 Second level Measurements not available Bedroom 2
Extra Room 2 Second level Measurements not available Primary Bedroom
Extra Room 3 Third level 8 m X 10.1 m Bedroom 3
Extra Room 4 Main level 2.44 m X 8.5 m Kitchen
Extra Room 5 Main level 2.44 m X 5.81 m Eating area
Extra Room 6 Main level 2.93 m X 18.99 m Living room
Interior
Heating Forced air
Cooling Central air conditioning
Flooring Carpeted, Ceramic, Parquet
Exterior
Parking Features Yes
View Y/N No
Total Parking Spaces 2
Private Pool No
Building
Story 3
Sewer Sanitary sewer
Others
Ownership Freehold
Acceptable Financing Monthly
Listing Terms Monthly






