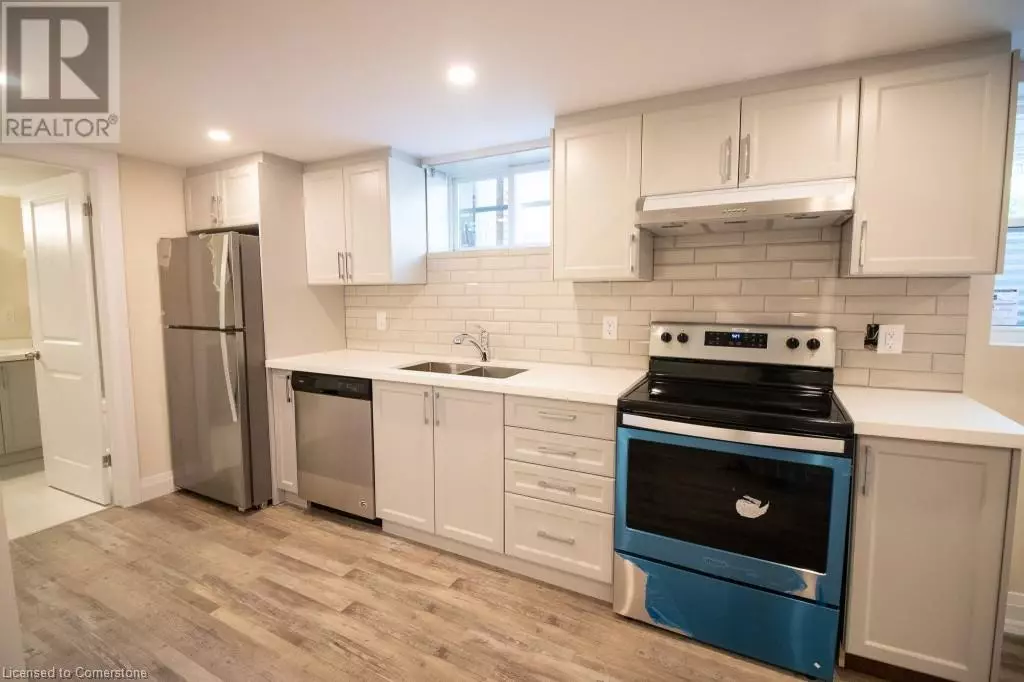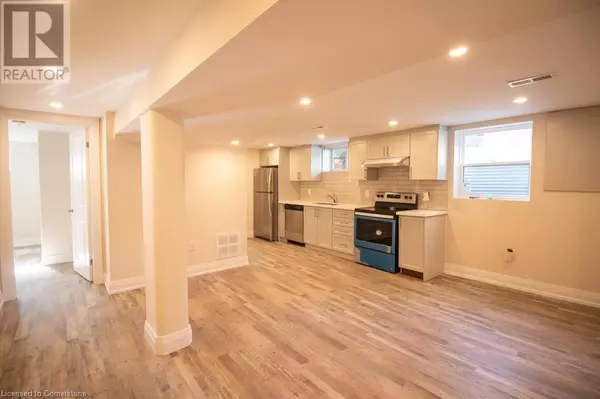3 Beds
1 Bath
1,055 SqFt
3 Beds
1 Bath
1,055 SqFt
Key Details
Property Type Single Family Home
Sub Type Freehold
Listing Status Active
Purchase Type For Rent
Square Footage 1,055 sqft
Subdivision 151 - Westcliffe
MLS® Listing ID 40683196
Style Bungalow
Bedrooms 3
Originating Board Cornerstone - Hamilton-Burlington
Year Built 1964
Property Description
Location
Province ON
Rooms
Extra Room 1 Basement 12'0'' x 9'0'' Living room
Extra Room 2 Basement 19'0'' x 7'0'' Kitchen
Extra Room 3 Basement 11'6'' x 9'4'' Bedroom
Extra Room 4 Basement 12'0'' x 8'6'' Bedroom
Extra Room 5 Basement 12'0'' x 9'0'' Bedroom
Extra Room 6 Basement 13' x 7' 3pc Bathroom
Interior
Heating Forced air,
Cooling Central air conditioning
Exterior
Parking Features Yes
View Y/N No
Total Parking Spaces 2
Private Pool No
Building
Story 1
Sewer Municipal sewage system
Architectural Style Bungalow
Others
Ownership Freehold
Acceptable Financing Monthly
Listing Terms Monthly






