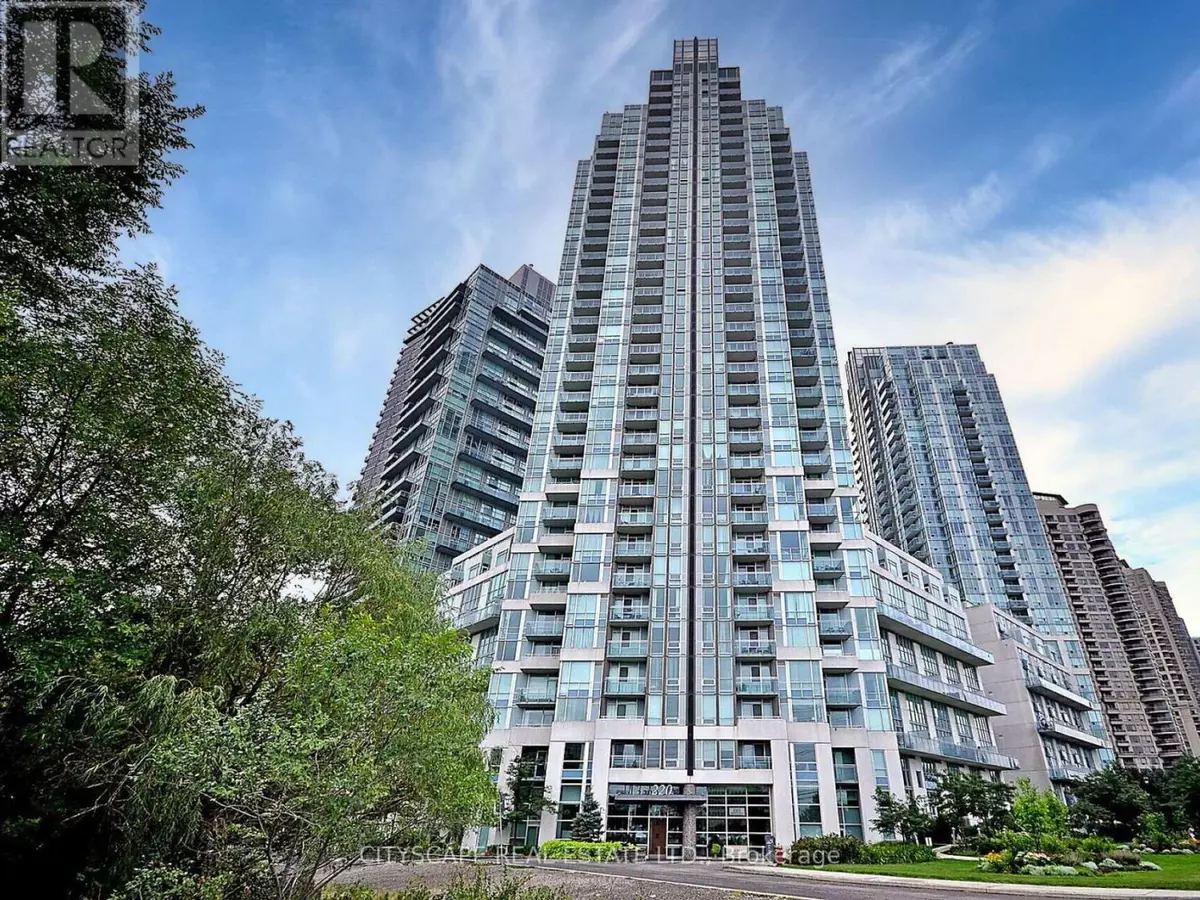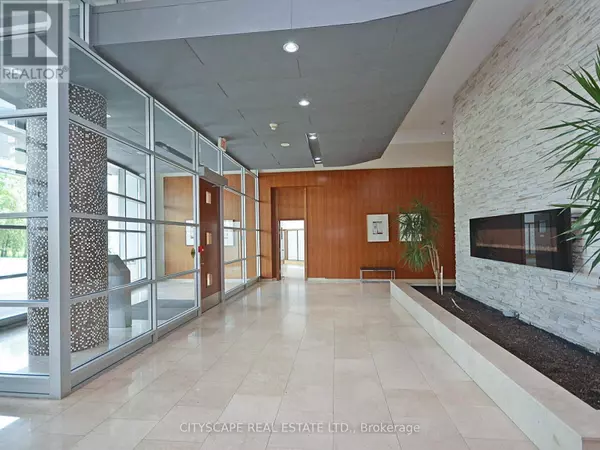2 Beds
2 Baths
799 SqFt
2 Beds
2 Baths
799 SqFt
Key Details
Property Type Condo
Sub Type Condominium/Strata
Listing Status Active
Purchase Type For Sale
Square Footage 799 sqft
Price per Sqft $812
Subdivision City Centre
MLS® Listing ID W11825367
Bedrooms 2
Half Baths 1
Condo Fees $650/mo
Originating Board Toronto Regional Real Estate Board
Property Description
Location
Province ON
Rooms
Extra Room 1 Second level 4.85 m X 3.58 m Primary Bedroom
Extra Room 2 Second level Measurements not available Bathroom
Extra Room 3 Main level 4.67 m X 2.76 m Living room
Extra Room 4 Main level 2.48 m X 2.76 m Dining room
Extra Room 5 Main level 2.48 m X 2.82 m Kitchen
Extra Room 6 Main level 2.48 m X 2.81 m Den
Interior
Heating Forced air
Flooring Laminate
Exterior
Parking Features Yes
Community Features Pet Restrictions
View Y/N No
Total Parking Spaces 1
Private Pool No
Others
Ownership Condominium/Strata






