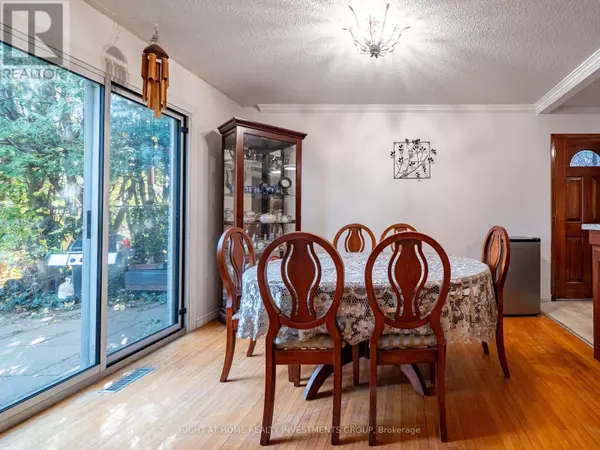REQUEST A TOUR If you would like to see this home without being there in person, select the "Virtual Tour" option and your agent will contact you to discuss available opportunities.
In-PersonVirtual Tour
$ 1,069,000
Est. payment | /mo
3 Beds
3 Baths
1,099 SqFt
$ 1,069,000
Est. payment | /mo
3 Beds
3 Baths
1,099 SqFt
Key Details
Property Type Single Family Home
Sub Type Freehold
Listing Status Active
Purchase Type For Sale
Square Footage 1,099 sqft
Price per Sqft $972
Subdivision Applewood
MLS® Listing ID W11825390
Bedrooms 3
Half Baths 1
Originating Board Toronto Regional Real Estate Board
Property Description
Welcome to this charming two-story semi-detached home, perfectly designed for modern living and entertaining. Step into a spacious open-concept kitchen that seamlessly flows into the dining and living areas, creating an inviting space for family gatherings and socializing. Enjoy effortless access to the expansive backyard through a walkout patio door, featuring an inground pool and a generous patio ideal for relaxing BBQs and summer hosting. Additional highlights include a two-car driveway with a convenient carport, a finished basement complete with a wet bar, a cozy fireplace, and a partial kitchen that could be upgraded to a full kitchen, offering the potential for added functionality. The second floor opens up to three comfortable bedrooms, providing ample space for the entire family. This delightful home combines functionality with comfort, making it a perfect place to call home. **** EXTRAS **** Fridge, stove, microwave, hood range, dishwasher, stacked washer and dryer, all electrical light fixtures, and all window coverings. (id:24570)
Location
Province ON
Interior
Heating Forced air
Cooling Central air conditioning
Exterior
Parking Features Yes
View Y/N No
Total Parking Spaces 2
Private Pool Yes
Building
Story 2
Sewer Septic System
Others
Ownership Freehold






