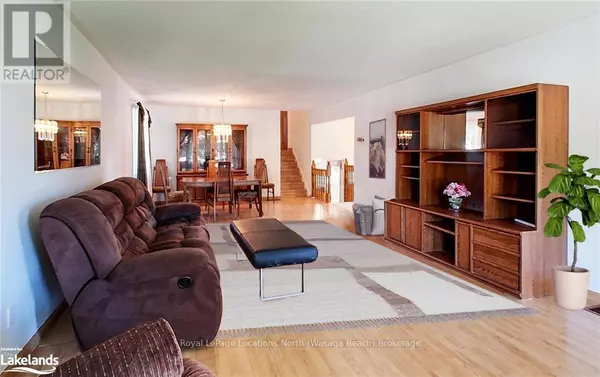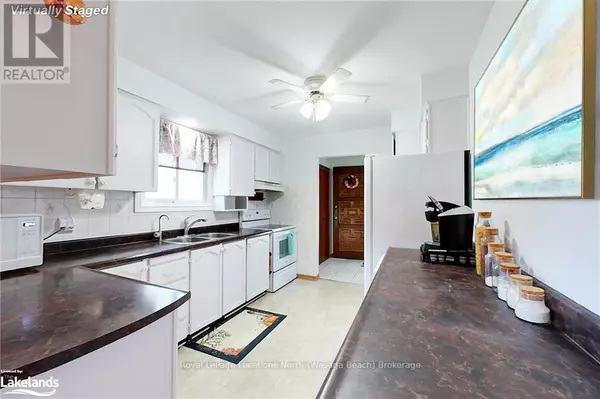REQUEST A TOUR If you would like to see this home without being there in person, select the "Virtual Tour" option and your agent will contact you to discuss available opportunities.
In-PersonVirtual Tour

$ 825,000
Est. payment | /mo
3 Beds
2 Baths
$ 825,000
Est. payment | /mo
3 Beds
2 Baths
Key Details
Property Type Single Family Home
Sub Type Freehold
Listing Status Active
Purchase Type For Sale
Subdivision Stayner
MLS® Listing ID S10439640
Bedrooms 3
Originating Board OnePoint Association of REALTORS®
Property Description
Tis the Season... Level Landscaped lot 60' x 159' with TWO street entrances (front- John St. - Back- Christopher St). Well maintained home offers over 2065 sq. ft. of family living area. 3 generous size bedrooms, 2 baths, Large formal Living/Dining room, Eat-in Kitchen with lots of cabinets, L-shape Family/Games room is truly the Great Room, with Gas Fireplace, Patio Doors off to private patio area, Laundry room with entrance/exit door to back yard. Lower Level features lots of storage areas ( utility room/cold storage area) plus workshop, Office. Double Wide paved driveway, Metal Roof, Generatic Generator (services the entire house) Updated Windows, Painted thru out (2024), Central Air (2024). Private court yard with unilock, Manicured Hedges. Come see for yourself what this house has to offer. (id:24570)
Location
Province ON
Rooms
Extra Room 1 Second level 4.04 m X 4.9 m Primary Bedroom
Extra Room 2 Second level 3 m X 3.02 m Bedroom
Extra Room 3 Second level 3.43 m X 4.93 m Bedroom
Extra Room 4 Second level 3.45 m X 2.13 m Bathroom
Extra Room 5 Basement 3.56 m X 2.69 m Office
Extra Room 6 Basement 3.56 m X 3.78 m Workshop
Interior
Heating Forced air
Cooling Central air conditioning
Fireplaces Number 1
Exterior
Parking Features Yes
View Y/N No
Total Parking Spaces 9
Private Pool No
Building
Sewer Sanitary sewer
Others
Ownership Freehold






