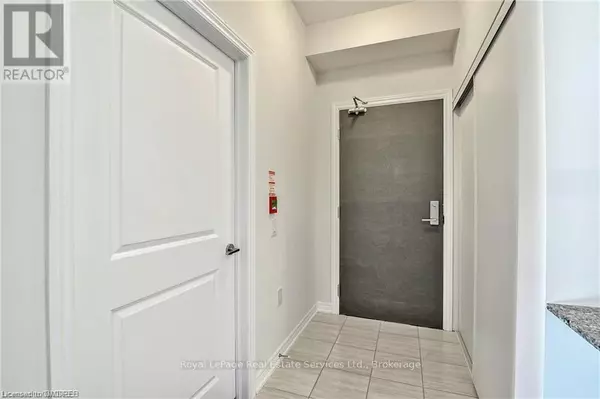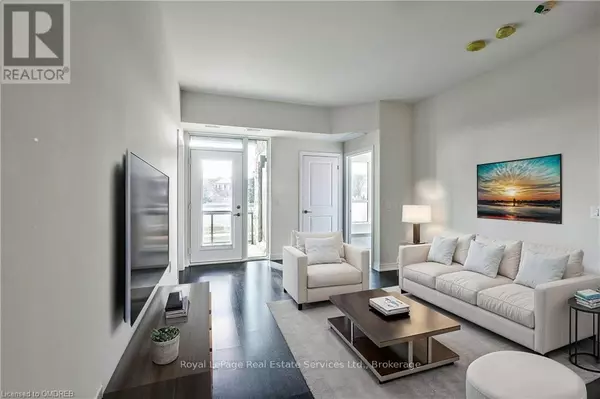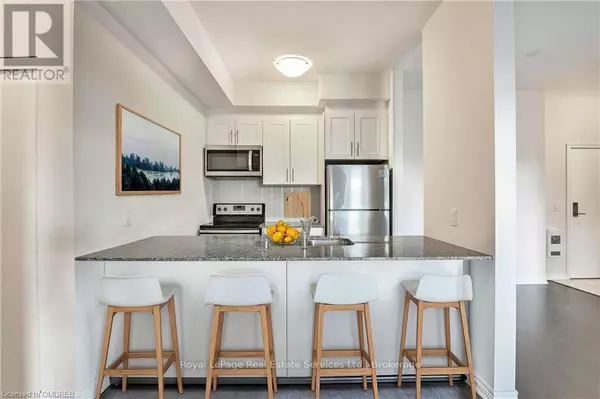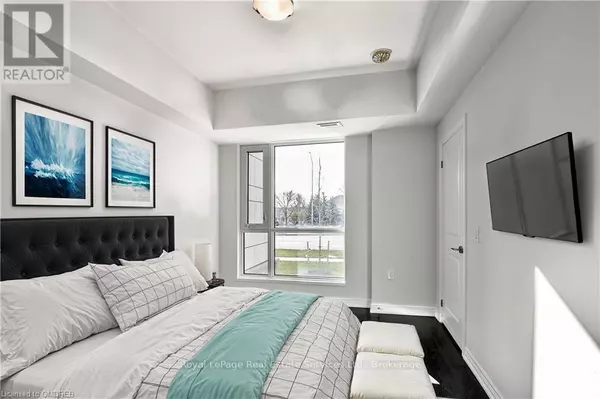
2 Beds
2 Baths
899 SqFt
2 Beds
2 Baths
899 SqFt
Key Details
Property Type Condo
Sub Type Condominium/Strata
Listing Status Active
Purchase Type For Sale
Square Footage 899 sqft
Price per Sqft $873
Subdivision 1019 - Wm Westmount
MLS® Listing ID W10403710
Bedrooms 2
Condo Fees $315/mo
Originating Board The Oakville, Milton & District Real Estate Board
Property Description
Location
Province ON
Rooms
Extra Room 1 Main level 3.76 m X 5.08 m Living room
Extra Room 2 Main level 2.44 m X 2.57 m Kitchen
Extra Room 3 Main level 3.1 m X 3.66 m Primary Bedroom
Extra Room 4 Main level 3.12 m X 2.77 m Bedroom
Extra Room 5 Main level Measurements not available Bathroom
Extra Room 6 Main level Measurements not available Bathroom
Interior
Heating Forced air
Cooling Central air conditioning
Exterior
Parking Features Yes
Community Features Pet Restrictions
View Y/N No
Total Parking Spaces 2
Private Pool No
Others
Ownership Condominium/Strata






