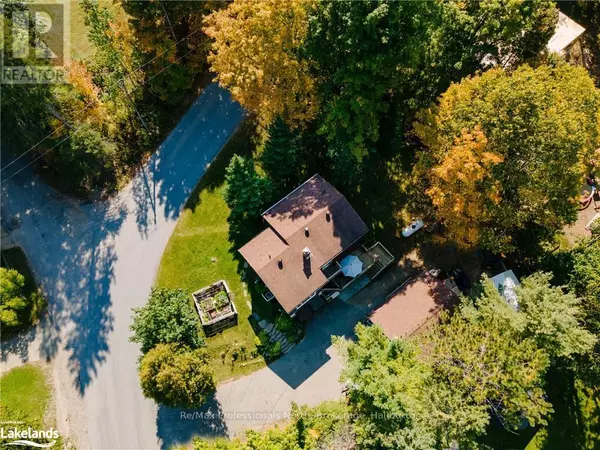
4 Beds
3 Baths
76 Sqft Lot
4 Beds
3 Baths
76 Sqft Lot
Key Details
Property Type Single Family Home
Sub Type Freehold
Listing Status Active
Purchase Type For Sale
MLS® Listing ID X10438858
Bedrooms 4
Half Baths 1
Originating Board OnePoint Association of REALTORS®
Lot Size 76 Sqft
Acres 76.91
Property Description
Location
Province ON
Rooms
Extra Room 1 Second level 2.39 m X 1.83 m Bathroom
Extra Room 2 Second level 3.25 m X 3.33 m Bedroom
Extra Room 3 Second level 4.09 m X 3.33 m Primary Bedroom
Extra Room 4 Second level 4.09 m X 1.57 m Other
Extra Room 5 Second level 3.53 m X 3.02 m Office
Extra Room 6 Second level 2.51 m X 3.35 m Bedroom
Interior
Heating Forced air
Cooling Central air conditioning
Exterior
Parking Features Yes
View Y/N No
Total Parking Spaces 6
Private Pool No
Building
Story 3
Sewer Sanitary sewer
Others
Ownership Freehold






