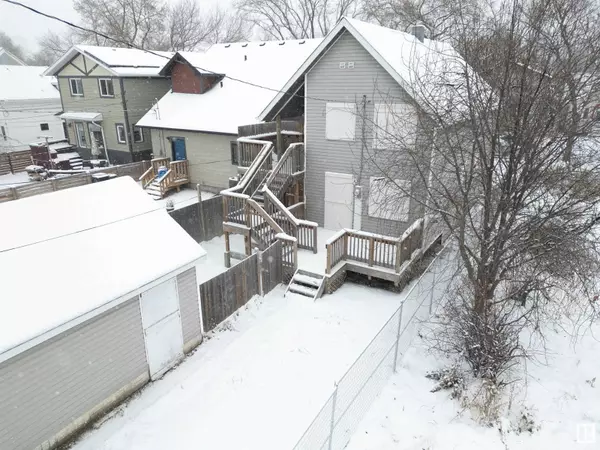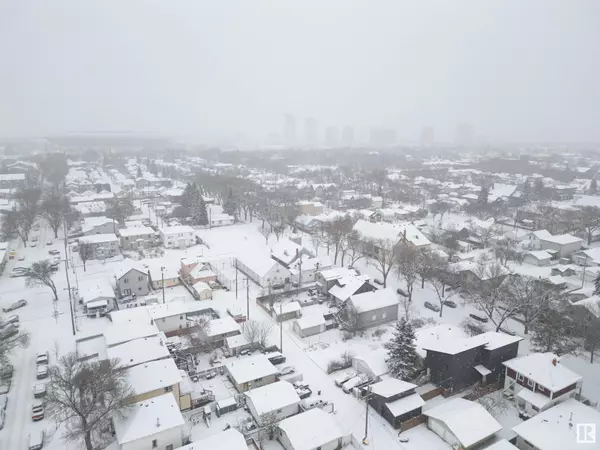4 Beds
2 Baths
1,680 SqFt
4 Beds
2 Baths
1,680 SqFt
Key Details
Property Type Single Family Home
Sub Type Freehold
Listing Status Active
Purchase Type For Sale
Square Footage 1,680 sqft
Price per Sqft $125
Subdivision Mccauley
MLS® Listing ID E4415206
Bedrooms 4
Originating Board REALTORS® Association of Edmonton
Year Built 1933
Lot Size 4,028 Sqft
Acres 4028.7163
Property Description
Location
Province AB
Rooms
Extra Room 1 Main level 3.35 m X 4.54 m Living room
Extra Room 2 Main level 2.52 m X 4.22 m Kitchen
Extra Room 3 Main level 4.07 m X 2.67 m Bedroom 2
Extra Room 4 Main level 2.39 m X 4.34 m Bedroom 3
Extra Room 5 Main level 2.88 m X 1.78 m Office
Extra Room 6 Upper Level 6.83 m X 4.27 m Family room
Interior
Heating Forced air
Exterior
Parking Features Yes
View Y/N No
Private Pool No
Building
Story 2
Others
Ownership Freehold






