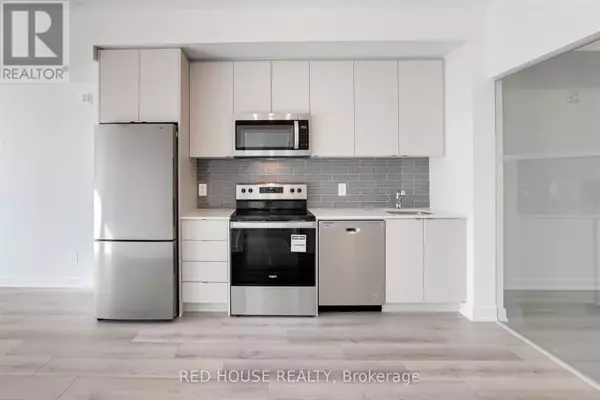REQUEST A TOUR If you would like to see this home without being there in person, select the "Virtual Tour" option and your agent will contact you to discuss available opportunities.
In-PersonVirtual Tour
$ 725,900
Est. payment | /mo
2 Beds
2 Baths
699 SqFt
$ 725,900
Est. payment | /mo
2 Beds
2 Baths
699 SqFt
Key Details
Property Type Condo
Sub Type Condominium/Strata
Listing Status Active
Purchase Type For Sale
Square Footage 699 sqft
Price per Sqft $1,038
Subdivision 1032 - Fo Ford
MLS® Listing ID W11836230
Bedrooms 2
Condo Fees $459/mo
Originating Board Toronto Regional Real Estate Board
Property Description
Experience penthouse living at its finest in Unit 613 at 1440 Clarriage Court, Milton. This stunning 2-bedroom, 2-bathroom suite boasts an open-concept layout with 9-foot ceilings, floor-to-ceiling windows, and a spacious balcony offering scenic views. The modern kitchen is a chefs dream, complete with stainless steel appliances, custom cabinetry, and premium countertops. Enjoy the convenience of a prime underground parking spot (P1, Spot 1), a full-size locker, in-suite laundry, and smart home features like keyless entry and ultra-high-speed fiber internet. Located in a prestigious neighborhood, this unit is just steps from walking trails, top-rated schools, shopping, dining, and provides easy access to highways and the GO station. The building offers exceptional amenities, including a state-of-the-art fitness center, elegant party rooms, and outdoor seating areas. Dont miss this rare opportunity to own a luxurious penthouse in one of Miltons most sought-after locations! **** EXTRAS **** Fridge, Stove, Microwave, Built In Dishwasher, Washer, Dryer, All LightFixtures, All Window Blinds. (id:24570)
Location
Province ON
Rooms
Extra Room 1 Main level 3.1 m X 2.9 m Primary Bedroom
Extra Room 2 Main level 2.31 m X 2.87 m Bedroom 2
Extra Room 3 Main level 6.73 m X 3.15 m Living room
Extra Room 4 Main level 6.73 m X 3.15 m Kitchen
Interior
Heating Forced air
Cooling Central air conditioning
Flooring Laminate
Exterior
Parking Features Yes
Community Features Pet Restrictions
View Y/N No
Total Parking Spaces 1
Private Pool No
Others
Ownership Condominium/Strata






