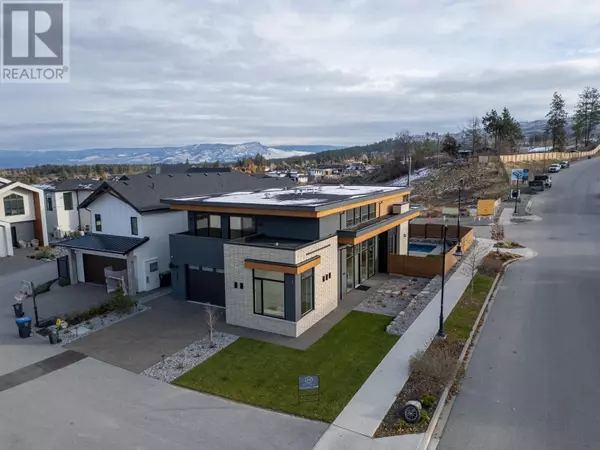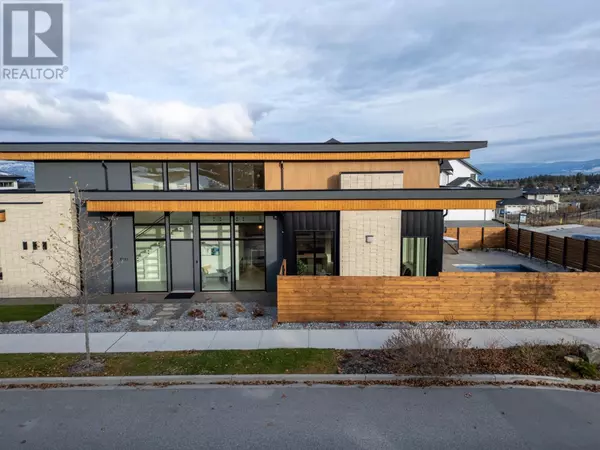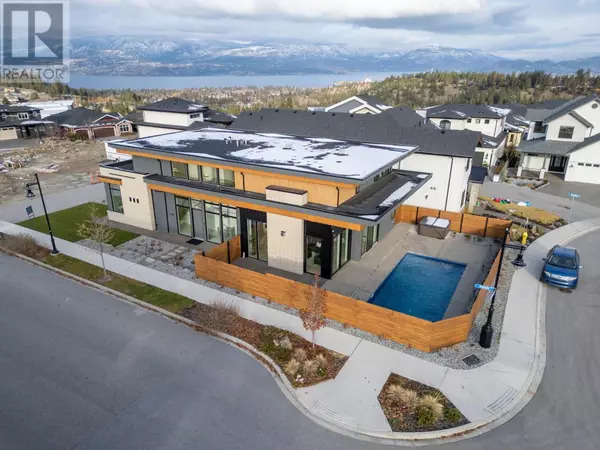5 Beds
5 Baths
3,868 SqFt
5 Beds
5 Baths
3,868 SqFt
Key Details
Property Type Single Family Home
Sub Type Freehold
Listing Status Active
Purchase Type For Sale
Square Footage 3,868 sqft
Price per Sqft $513
Subdivision Upper Mission
MLS® Listing ID 10329746
Style Contemporary
Bedrooms 5
Originating Board Association of Interior REALTORS®
Year Built 2024
Lot Size 6,969 Sqft
Acres 6969.6
Property Description
Location
Province BC
Zoning Residential
Rooms
Extra Room 1 Second level 10'2'' x 6'7'' Laundry room
Extra Room 2 Second level 18'8'' x 16'1'' Loft
Extra Room 3 Second level 10'3'' x 7'9'' 3pc Bathroom
Extra Room 4 Second level 18'10'' x 5' Den
Extra Room 5 Second level 11'2'' x 12'1'' Bedroom
Extra Room 6 Second level 11'1'' x 11'11'' Bedroom
Interior
Heating Forced air
Cooling Central air conditioning
Flooring Carpeted, Hardwood, Tile
Fireplaces Type Unknown
Exterior
Parking Features Yes
Garage Spaces 2.0
Garage Description 2
View Y/N Yes
View Mountain view
Roof Type Unknown
Total Parking Spaces 2
Private Pool Yes
Building
Story 2
Sewer Municipal sewage system
Architectural Style Contemporary
Others
Ownership Freehold






