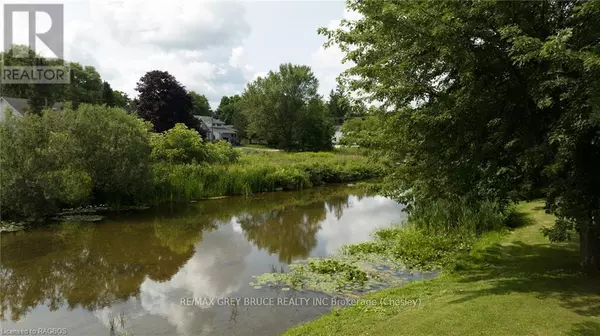REQUEST A TOUR If you would like to see this home without being there in person, select the "Virtual Tour" option and your agent will contact you to discuss available opportunities.
In-PersonVirtual Tour

$ 499,900
Est. payment | /mo
3 Beds
2 Baths
$ 499,900
Est. payment | /mo
3 Beds
2 Baths
Key Details
Property Type Single Family Home
Sub Type Freehold
Listing Status Active
Purchase Type For Sale
Subdivision Arran Elderslie
MLS® Listing ID X11822831
Bedrooms 3
Originating Board OnePoint Association of REALTORS®
Property Description
Nestled in a serene setting with picturesque views of the Sauble River, this beautifully restored 3-bedroom, 2-bath home seamlessly blends modern elegance with timeless charm. Every detail has been thoughtfully updated to meet contemporary standards, offering a perfect balance of comfort and style. The open-concept living space is bathed in natural light, featuring sleek finishes and premium fixtures that elevate the home’s ambiance. The kitchen boasts quality appliances and ample counter space, ideal for cooking and entertaining. Each bedroom provides a peaceful retreat, while the bathrooms have been meticulously designed with spa-like features. Step outside to enjoy the tranquil river views, making this property a haven for relaxation or outdoor activities. Perfectly situated, this home is a rare gem for those seeking a harmonious blend of modern living and natural beauty. Priced to sell, this home will not last long in today's market. Contact your REALTOR® today! (id:24570)
Location
Province ON
Rooms
Extra Room 1 Second level 4.04 m X 5 m Bedroom
Extra Room 2 Second level 4.04 m X 3.07 m Bedroom
Extra Room 3 Main level 4.65 m X 1.63 m Foyer
Extra Room 4 Main level 3.78 m X 3.48 m Kitchen
Extra Room 5 Main level 3.58 m X 4.85 m Dining room
Extra Room 6 Main level 4.37 m X 4.9 m Living room
Interior
Heating Forced air
Cooling Central air conditioning
Exterior
Parking Features No
View Y/N Yes
View River view
Total Parking Spaces 2
Private Pool No
Building
Story 1.5
Sewer Sanitary sewer
Others
Ownership Freehold






