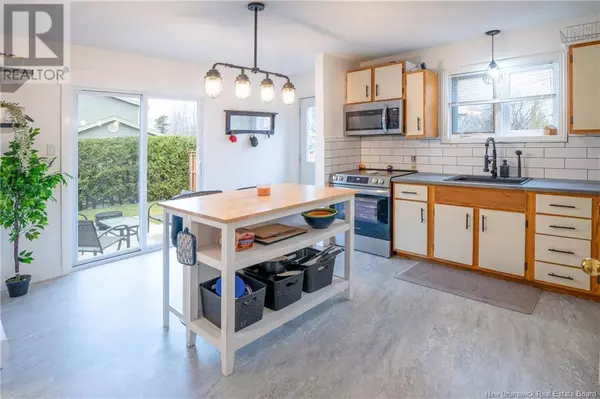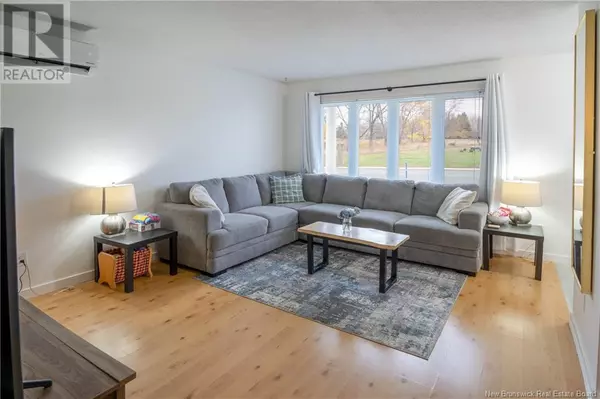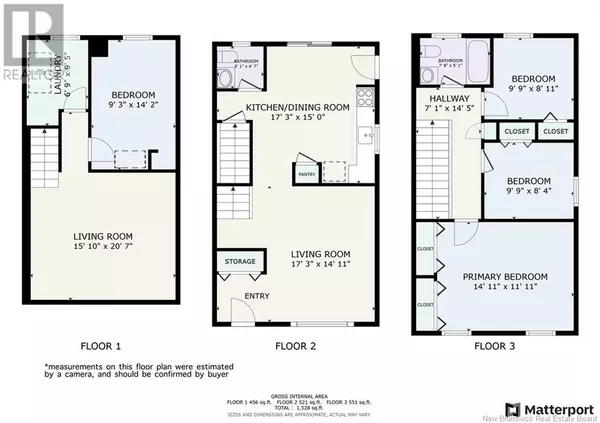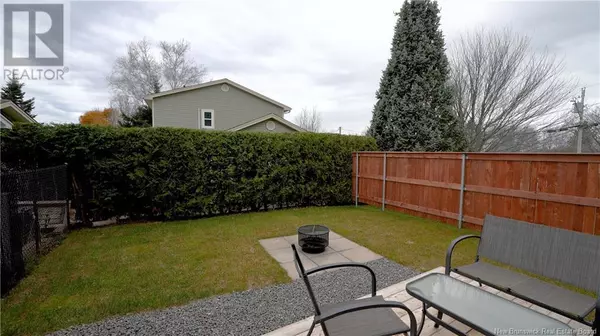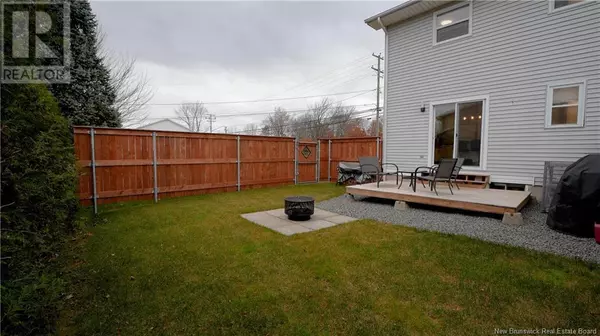
4 Beds
2 Baths
1,050 SqFt
4 Beds
2 Baths
1,050 SqFt
Key Details
Property Type Single Family Home
Sub Type Freehold
Listing Status Active
Purchase Type For Sale
Square Footage 1,050 sqft
Price per Sqft $271
MLS® Listing ID NB109128
Style 2 Level
Bedrooms 4
Half Baths 1
Originating Board New Brunswick Real Estate Board
Year Built 1991
Lot Size 5,457 Sqft
Acres 5457.3027
Property Description
Location
Province NB
Rooms
Extra Room 1 Second level 9'6'' x 8'2'' Bedroom
Extra Room 2 Second level 8'7'' x 8'7'' Bedroom
Extra Room 3 Second level 12'0'' x 14'9'' Primary Bedroom
Extra Room 4 Second level 4'10'' x 7'8'' 3pc Bathroom
Extra Room 5 Basement 7'3'' x 6'9'' Laundry room
Extra Room 6 Basement 9'4'' x 13'7'' Bedroom
Interior
Heating Baseboard heaters, Heat Pump,
Cooling Air Conditioned, Heat Pump
Flooring Laminate
Exterior
Parking Features No
View Y/N No
Private Pool No
Building
Sewer Municipal sewage system
Architectural Style 2 Level
Others
Ownership Freehold

