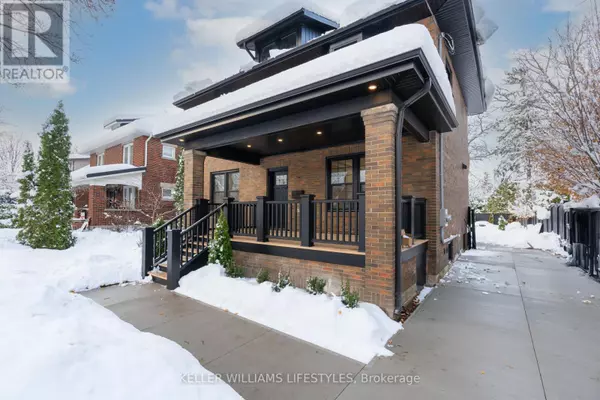3 Beds
5 Baths
1,999 SqFt
3 Beds
5 Baths
1,999 SqFt
Key Details
Property Type Single Family Home
Sub Type Freehold
Listing Status Active
Purchase Type For Sale
Square Footage 1,999 sqft
Price per Sqft $700
Subdivision East B
MLS® Listing ID X11880860
Bedrooms 3
Half Baths 1
Originating Board London and St. Thomas Association of REALTORS®
Property Description
Location
Province ON
Rooms
Extra Room 1 Lower level 3.66 m X 2.53 m Den
Extra Room 2 Lower level 2.59 m X 2.53 m Laundry room
Extra Room 3 Lower level 5.42 m X 4.51 m Family room
Extra Room 4 Main level 4.9 m X 1.92 m Foyer
Extra Room 5 Main level 3.65 m X 3.38 m Sitting room
Extra Room 6 Main level 3.65 m X 3.9 m Living room
Interior
Heating Forced air
Cooling Central air conditioning
Fireplaces Number 2
Exterior
Parking Features Yes
View Y/N No
Total Parking Spaces 5
Private Pool Yes
Building
Story 2
Sewer Sanitary sewer
Others
Ownership Freehold






