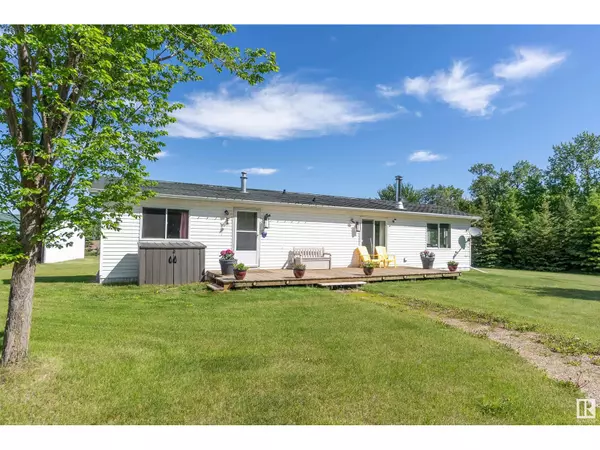REQUEST A TOUR If you would like to see this home without being there in person, select the "Virtual Tour" option and your agent will contact you to discuss available opportunities.
In-PersonVirtual Tour

$ 499,000
Est. payment | /mo
2 Beds
1 Bath
886 SqFt
$ 499,000
Est. payment | /mo
2 Beds
1 Bath
886 SqFt
Key Details
Property Type Single Family Home
Listing Status Active
Purchase Type For Sale
Square Footage 886 sqft
Price per Sqft $563
MLS® Listing ID E4415260
Bedrooms 2
Originating Board REALTORS® Association of Edmonton
Year Built 2004
Lot Size 3.430 Acres
Acres 149410.8
Property Description
Nestled on a gorgeous 3.43 acre property that is NOT in a subdivision, this versatile hobby farm includes a 42' x 66' metal-clad storage shed, a 32' x 56' Arch Rib shop, and a 24' x 40' three-sided open garage, perfectly suited for anyone who needs a shop. The 886 sq ft mobile home provides cozy living with 2 bedrooms, 1 bath, and the charm of a wood stove for added warmth. A sunny, south-facing deck invites relaxation and outdoor enjoyment, with a garden space that's perfect for the ‘green thumb' in the family. Private and comfortable, this scenic, quiet property is graced with mature trees, lots of storage, and is the perfect location for your Semi, RV, equipment and business. Located just 30 minutes from Vegreville or Sherwood Park, this property combines opportunity, practicality and convenience, making it an ideal choice for truckers, mechanics, and tradespeople with a blend of functionality and rural tranquility. (id:24570)
Location
Province AB
Rooms
Extra Room 1 Main level 4.42 m X 4.52 m Living room
Extra Room 2 Main level 3.08 m X 1.72 m Dining room
Extra Room 3 Main level 3.91 m X 2.69 m Kitchen
Extra Room 4 Main level 3.47 m X 3.68 m Primary Bedroom
Extra Room 5 Main level 3.2 m X 2.59 m Bedroom 2
Extra Room 6 Main level 1.53 m X 1.82 m Laundry room
Interior
Heating Forced air
Fireplaces Type Woodstove
Exterior
Parking Features No
View Y/N No
Private Pool No
Building
Story 1






