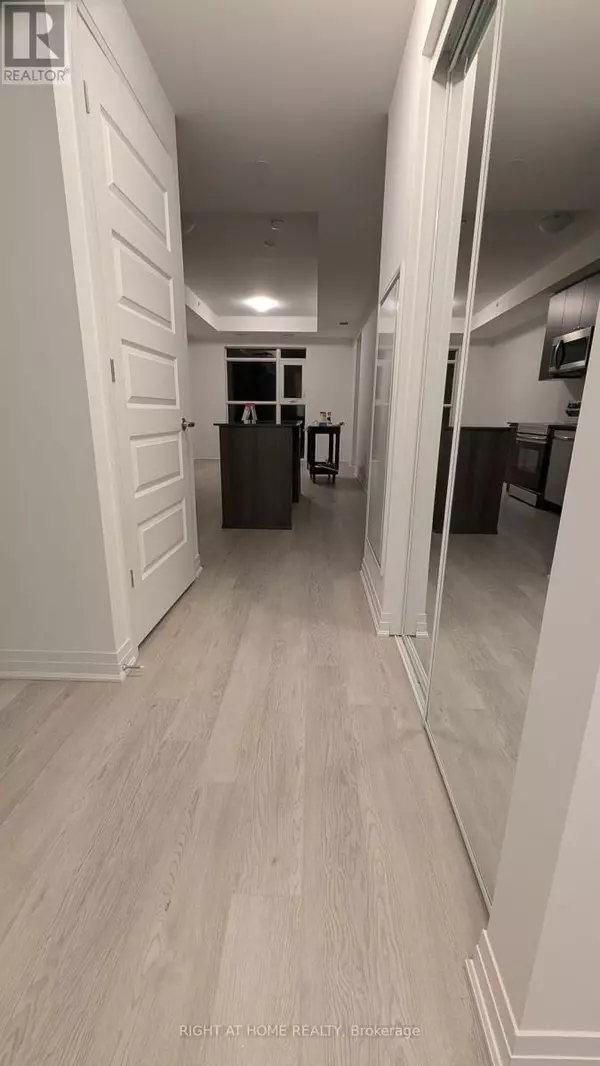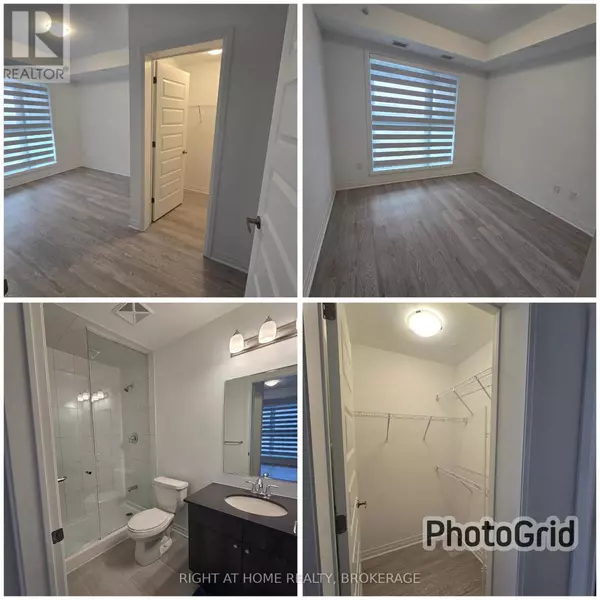2 Beds
2 Baths
599 SqFt
2 Beds
2 Baths
599 SqFt
Key Details
Property Type Condo
Sub Type Condominium/Strata
Listing Status Active
Purchase Type For Rent
Square Footage 599 sqft
Subdivision Walker
MLS® Listing ID W11881209
Bedrooms 2
Originating Board Toronto Regional Real Estate Board
Property Description
Location
Province ON
Rooms
Extra Room 1 Flat 3.35 m X 2.15 m Kitchen
Extra Room 2 Flat 3.27 m X 3.37 m Living room
Extra Room 3 Flat 3.04 m X 2.89 m Primary Bedroom
Extra Room 4 Flat 1.95 m X 2.28 m Den
Extra Room 5 Flat 1.01 m X 1.01 m Laundry room
Interior
Heating Other
Cooling Central air conditioning
Flooring Laminate, Ceramic
Exterior
Parking Features Yes
Community Features Pet Restrictions
View Y/N No
Total Parking Spaces 1
Private Pool No
Others
Ownership Condominium/Strata
Acceptable Financing Monthly
Listing Terms Monthly






