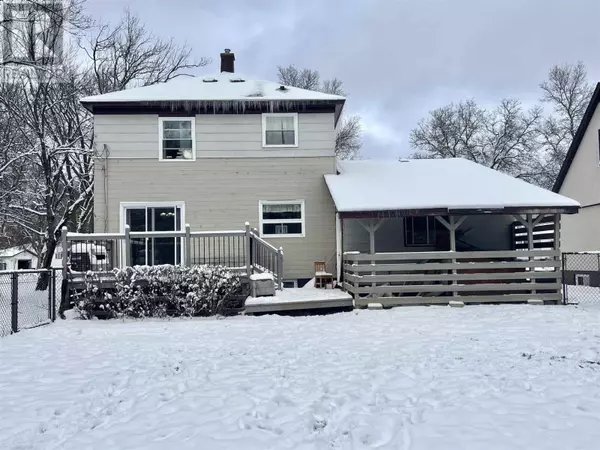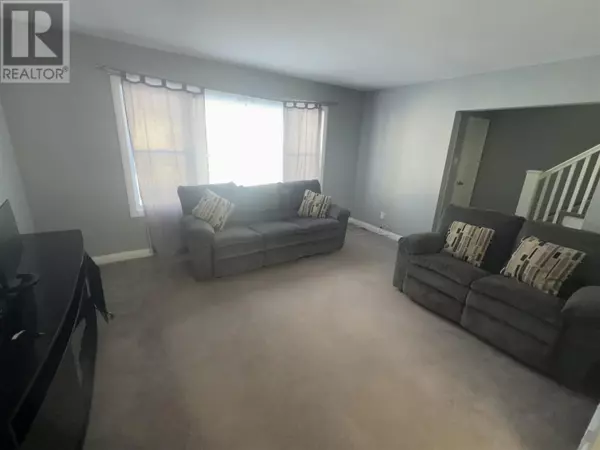
4 Beds
2 Baths
1,150 SqFt
4 Beds
2 Baths
1,150 SqFt
Key Details
Property Type Single Family Home
Listing Status Active
Purchase Type For Sale
Square Footage 1,150 sqft
Price per Sqft $199
Subdivision Atikokan
MLS® Listing ID TB243680
Style 2 Level
Bedrooms 4
Originating Board Thunder Bay Real Estate Board
Property Description
Location
Province ON
Rooms
Extra Room 1 Second level 15' x 9'10\" Primary Bedroom
Extra Room 2 Second level 12'02\" x 9'09\" Bedroom
Extra Room 3 Second level 10'01\" x 8'04\" Bedroom
Extra Room 4 Basement 13'01\" x 9'05\" Bedroom
Extra Room 5 Basement 21'04\" x 10'01\" Recreation room
Extra Room 6 Basement 7' x 7' Laundry room
Interior
Heating Forced air,
Cooling Central air conditioning
Fireplaces Number 1
Exterior
Parking Features Yes
View Y/N No
Private Pool No
Building
Story 2
Sewer Sanitary sewer
Architectural Style 2 Level






