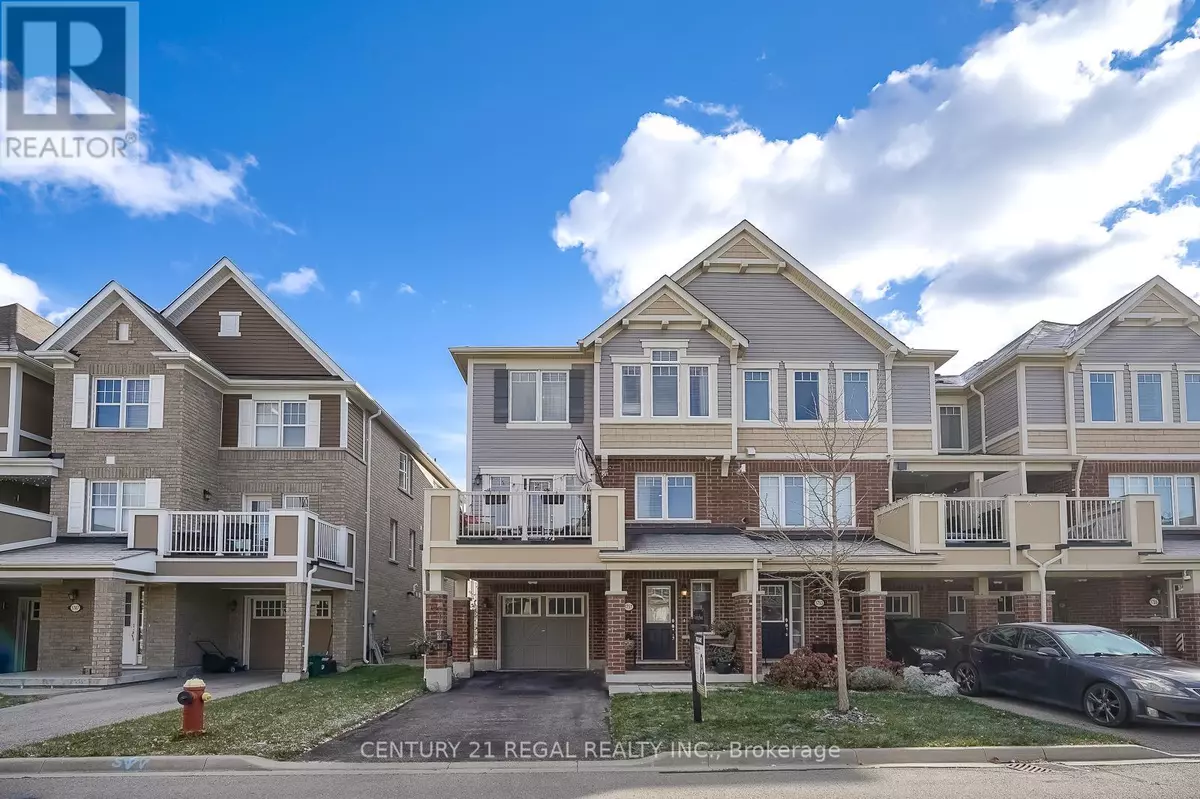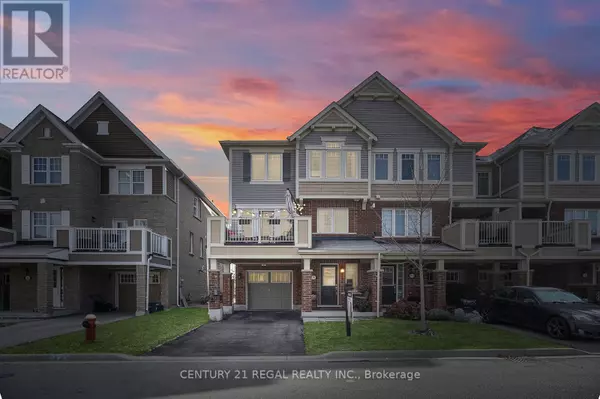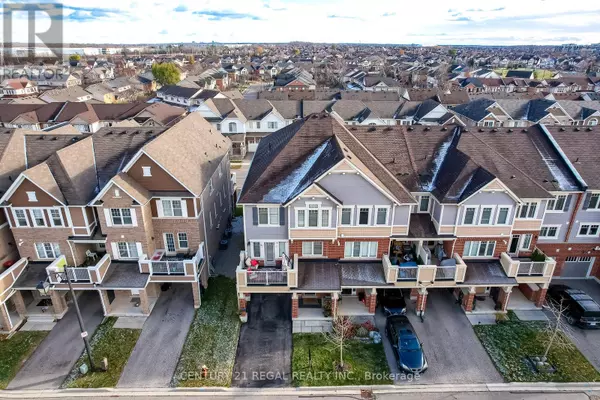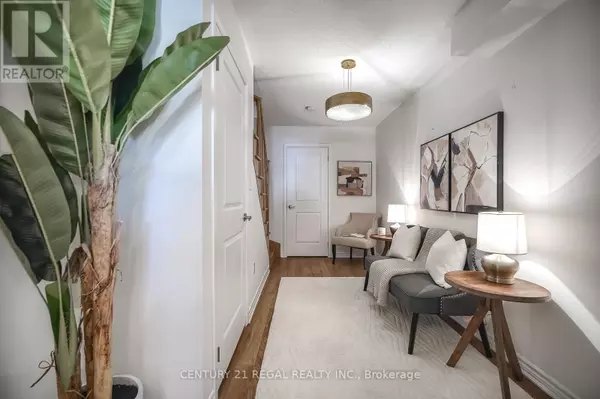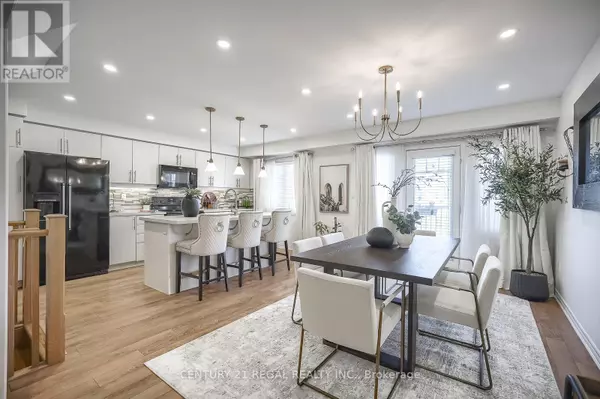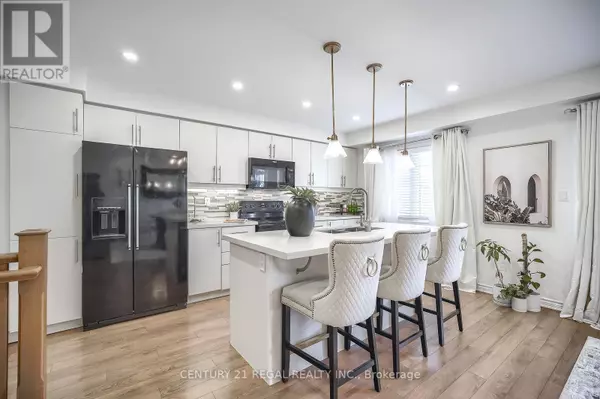3 Beds
3 Baths
3 Beds
3 Baths
Key Details
Property Type Townhouse
Sub Type Townhouse
Listing Status Active
Purchase Type For Sale
Subdivision 1027 - Cl Clarke
MLS® Listing ID W11881868
Bedrooms 3
Half Baths 1
Originating Board Toronto Regional Real Estate Board
Property Description
Location
Province ON
Rooms
Extra Room 1 Second level 4.78 m X 2.95 m Kitchen
Extra Room 2 Second level 4.54 m X 3.16 m Dining room
Extra Room 3 Second level 4.2 m X 3.16 m Living room
Extra Room 4 Third level 4.66 m X 3.16 m Primary Bedroom
Extra Room 5 Third level 3.16 m X 3.11 m Bedroom
Extra Room 6 Third level 3.41 m X 2.83 m Bedroom
Interior
Heating Forced air
Cooling Central air conditioning
Flooring Hardwood
Fireplaces Number 1
Exterior
Parking Features Yes
View Y/N No
Total Parking Spaces 3
Private Pool No
Building
Story 3
Sewer Sanitary sewer
Others
Ownership Freehold
