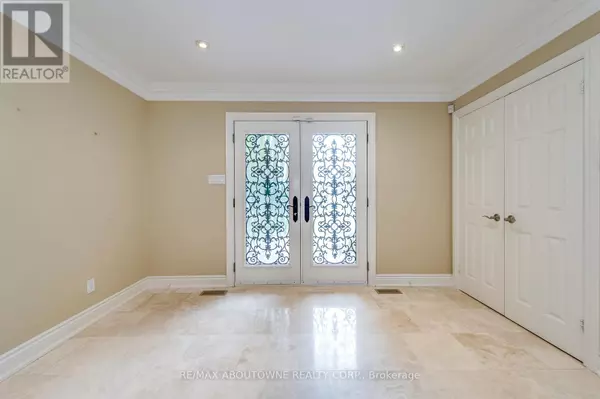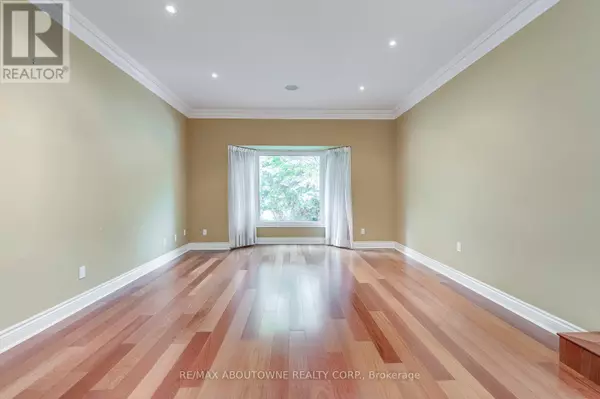4 Beds
4 Baths
2,999 SqFt
4 Beds
4 Baths
2,999 SqFt
Key Details
Property Type Single Family Home
Sub Type Freehold
Listing Status Active
Purchase Type For Rent
Square Footage 2,999 sqft
Subdivision Erin Mills
MLS® Listing ID W11882098
Bedrooms 4
Half Baths 1
Originating Board Toronto Regional Real Estate Board
Property Description
Location
Province ON
Rooms
Extra Room 1 Second level 5.46 m X 4.37 m Primary Bedroom
Extra Room 2 Second level 4.37 m X 4.09 m Bedroom 2
Extra Room 3 Second level 5.46 m X 3.47 m Bedroom 3
Extra Room 4 Second level 4.09 m X 3.47 m Bedroom 4
Extra Room 5 Basement 14.02 m X 11.28 m Recreational, Games room
Extra Room 6 Ground level 5.79 m X 4.27 m Living room
Interior
Heating Forced air
Cooling Central air conditioning
Flooring Laminate, Hardwood, Porcelain Tile, Carpeted
Exterior
Parking Features Yes
View Y/N No
Total Parking Spaces 6
Private Pool No
Building
Story 2
Sewer Sanitary sewer
Others
Ownership Freehold
Acceptable Financing Monthly
Listing Terms Monthly






