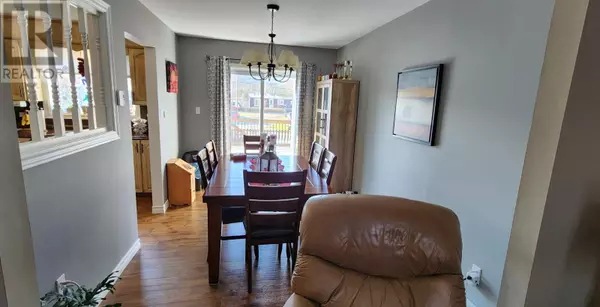
4 Beds
3 Baths
1 Sqft Lot
4 Beds
3 Baths
1 Sqft Lot
Key Details
Property Type Single Family Home
Sub Type Freehold
Listing Status Active
Purchase Type For Sale
MLS® Listing ID 1280073
Bedrooms 4
Half Baths 1
Originating Board Newfoundland & Labrador Association of REALTORS®
Year Built 1994
Lot Size 1 Sqft
Acres 1.0
Property Description
Location
Province NL
Rooms
Extra Room 1 Basement 8 x 5.5 Bath (# pieces 1-6)
Extra Room 2 Basement 9 x 5 Bath (# pieces 1-6)
Extra Room 3 Basement 10 x 6 Laundry room
Extra Room 4 Basement 12.5 x 11.5 Bedroom
Extra Room 5 Basement 15.5 x 12 Recreation room
Extra Room 6 Basement 13 x 13 Recreation room
Interior
Heating Baseboard heaters, Heat Pump,
Flooring Mixed Flooring
Exterior
Parking Features No
View Y/N No
Private Pool No
Building
Lot Description Landscaped
Story 1
Sewer Municipal sewage system
Others
Ownership Freehold






