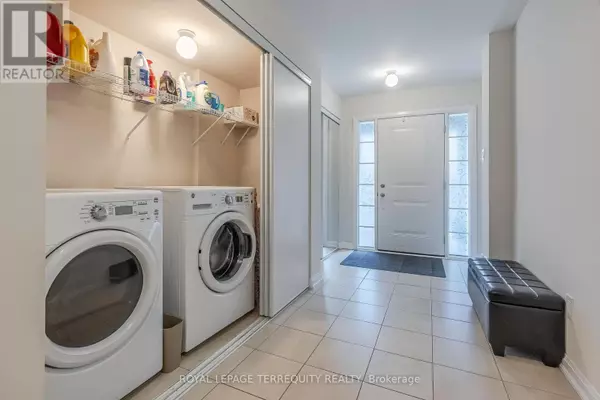2 Beds
3 Baths
2 Beds
3 Baths
Key Details
Property Type Townhouse
Sub Type Townhouse
Listing Status Active
Purchase Type For Sale
Subdivision Dempsey
MLS® Listing ID W11882651
Bedrooms 2
Half Baths 1
Condo Fees $98/mo
Originating Board Toronto Regional Real Estate Board
Property Description
Location
Province ON
Rooms
Extra Room 1 Second level 3.07 m X 3.79 m Primary Bedroom
Extra Room 2 Second level 2.67 m X 3.8 m Bedroom 2
Extra Room 3 Main level 2.7 m X 4.66 m Living room
Extra Room 4 Main level 3.2 m X 2.91 m Dining room
Extra Room 5 Main level 2.59 m X 3.81 m Kitchen
Extra Room 6 Ground level 9 m X 3.22 m Foyer
Interior
Heating Forced air
Cooling Central air conditioning
Flooring Hardwood, Tile, Carpeted, Ceramic
Exterior
Parking Features Yes
View Y/N No
Total Parking Spaces 2
Private Pool No
Building
Story 3
Sewer Sanitary sewer
Others
Ownership Freehold






