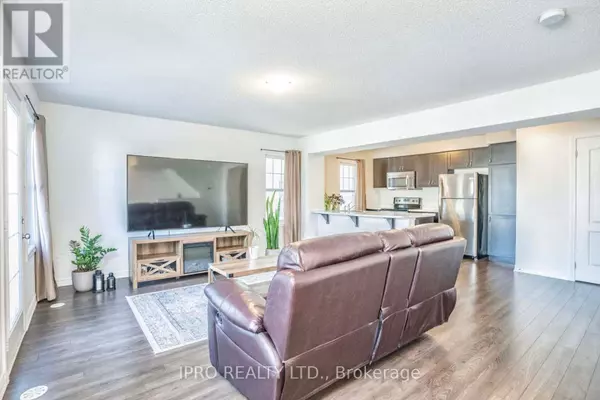3 Beds
2 Baths
3 Beds
2 Baths
Key Details
Property Type Townhouse
Sub Type Townhouse
Listing Status Active
Purchase Type For Rent
Subdivision Clarke
MLS® Listing ID W11882669
Bedrooms 3
Half Baths 1
Originating Board Toronto Regional Real Estate Board
Property Description
Location
Province ON
Rooms
Extra Room 1 Second level 5.06 m X 4.36 m Living room
Extra Room 2 Second level 2.68 m X 3.84 m Dining room
Extra Room 3 Second level 3.6 m X 2.74 m Kitchen
Extra Room 4 Third level 3.3 m X 3.6 m Primary Bedroom
Extra Room 5 Third level 3.3 m X 2.74 m Bedroom 2
Extra Room 6 Third level 2.68 m X 3.43 m Bedroom 3
Interior
Heating Forced air
Cooling Central air conditioning
Flooring Carpeted, Laminate
Exterior
Parking Features Yes
View Y/N No
Total Parking Spaces 3
Private Pool No
Building
Story 3
Sewer Sanitary sewer
Others
Ownership Freehold
Acceptable Financing Monthly
Listing Terms Monthly






