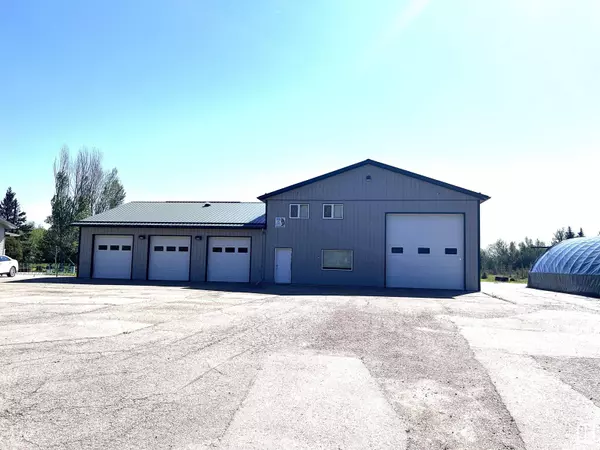4 Beds
3 Baths
1,219 SqFt
4 Beds
3 Baths
1,219 SqFt
Key Details
Property Type Single Family Home
Listing Status Active
Purchase Type For Sale
Square Footage 1,219 sqft
Price per Sqft $614
MLS® Listing ID E4415354
Style Bungalow
Bedrooms 4
Originating Board REALTORS® Association of Edmonton
Year Built 1971
Lot Size 19.990 Acres
Acres 870764.4
Property Description
Location
Province AB
Rooms
Extra Room 1 Basement 9.81 m X 7.26 m Family room
Extra Room 2 Basement 3.5 m X 3.23 m Bedroom 4
Extra Room 3 Basement 5.11 m X 3.96 m Laundry room
Extra Room 4 Basement 1.86 m X 1.49 m Utility room
Extra Room 5 Main level 5.38 m X 4.1 m Living room
Extra Room 6 Main level 4.21 m X 3.02 m Dining room
Interior
Heating Forced air, In Floor Heating
Fireplaces Type Unknown
Exterior
Parking Features No
View Y/N No
Total Parking Spaces 12
Private Pool No
Building
Story 1
Architectural Style Bungalow






