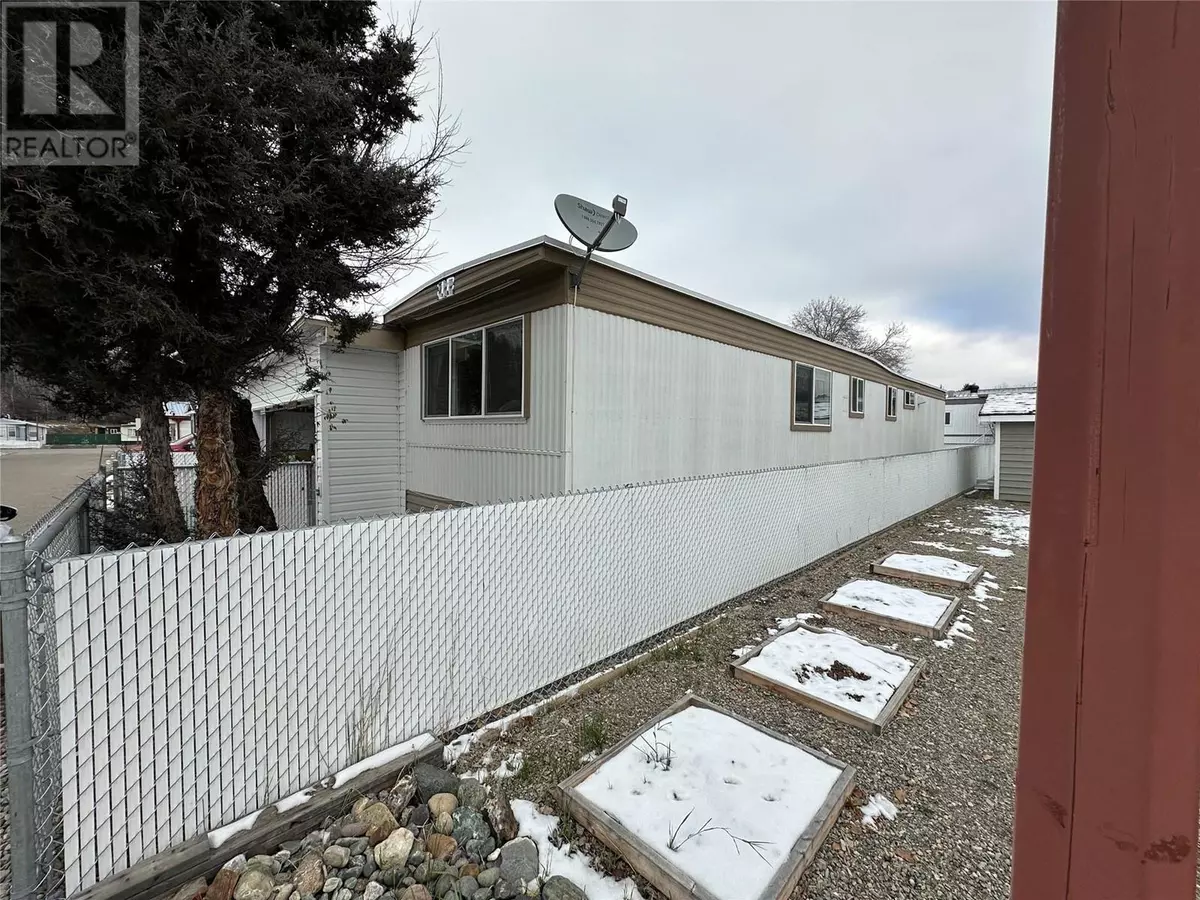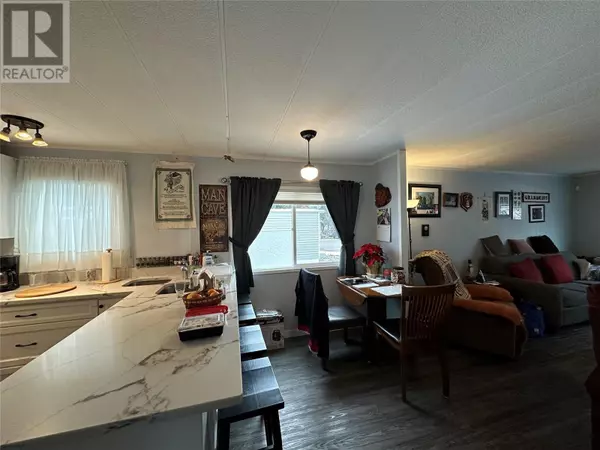
2 Beds
1 Bath
672 SqFt
2 Beds
1 Bath
672 SqFt
Key Details
Property Type Single Family Home
Listing Status Active
Purchase Type For Sale
Square Footage 672 sqft
Price per Sqft $282
Subdivision Princeton
MLS® Listing ID 10329910
Bedrooms 2
Condo Fees $475/mo
Originating Board Association of Interior REALTORS®
Year Built 1973
Property Description
Location
Province BC
Zoning Unknown
Rooms
Extra Room 1 Main level 14'5'' x 12'0'' Living room
Extra Room 2 Main level 12'0'' x 9'0'' Kitchen
Extra Room 3 Main level 12'0'' x 6'0'' Dining room
Extra Room 4 Main level 8'0'' x 7'5'' Bedroom
Extra Room 5 Main level 12'0'' x 10'0'' Primary Bedroom
Extra Room 6 Main level Measurements not available 4pc Bathroom
Interior
Heating Forced air, See remarks
Cooling Central air conditioning
Flooring Laminate
Exterior
Parking Features Yes
Garage Spaces 2.0
Garage Description 2
Fence Chain link, Fence
Community Features Rentals Not Allowed
View Y/N No
Roof Type Unknown
Total Parking Spaces 2
Private Pool No
Building
Story 1
Sewer Municipal sewage system






