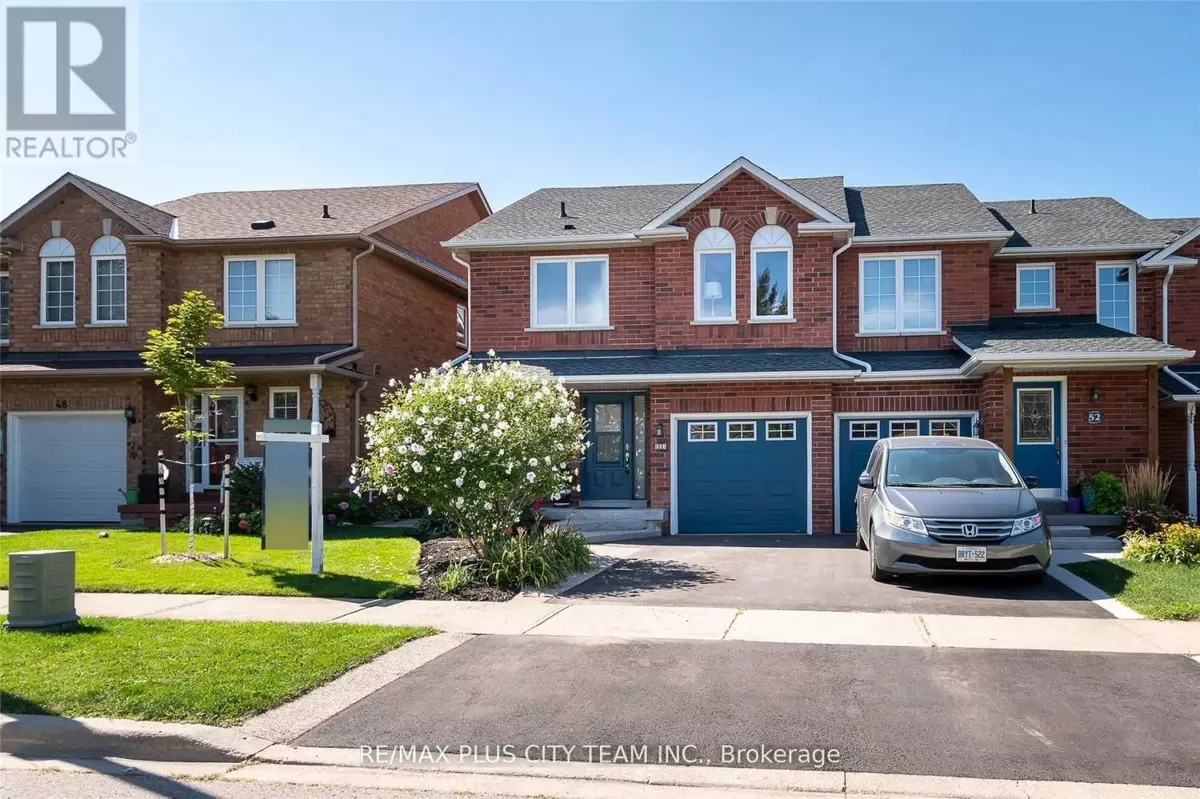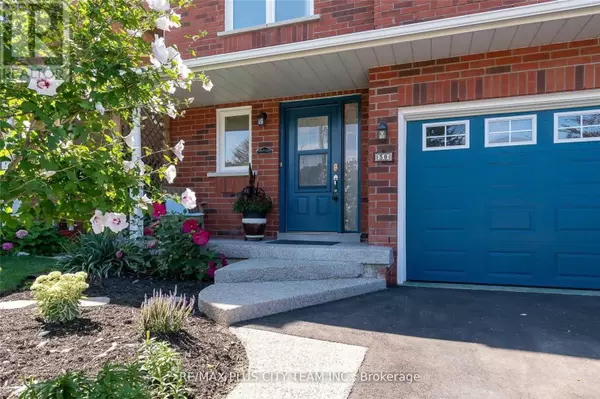3 Beds
3 Baths
3 Beds
3 Baths
Key Details
Property Type Townhouse
Sub Type Townhouse
Listing Status Active
Purchase Type For Rent
Subdivision Bronte Meadows
MLS® Listing ID W11883368
Bedrooms 3
Half Baths 1
Originating Board Toronto Regional Real Estate Board
Property Description
Location
Province ON
Rooms
Extra Room 1 Second level 3.29 m X 5.49 m Primary Bedroom
Extra Room 2 Second level 3.29 m X 4.66 m Bedroom 2
Extra Room 3 Second level 3.01 m X 3.57 m Bedroom 3
Extra Room 4 Basement 4.49 m X 5.27 m Recreational, Games room
Extra Room 5 Main level 3.27 m X 6.12 m Living room
Extra Room 6 Main level 3.94 m X 2.74 m Dining room
Interior
Heating Forced air
Cooling Central air conditioning
Flooring Hardwood, Carpeted, Cork
Exterior
Parking Features Yes
View Y/N No
Total Parking Spaces 3
Private Pool No
Building
Story 2
Sewer Sanitary sewer
Others
Ownership Freehold
Acceptable Financing Monthly
Listing Terms Monthly






