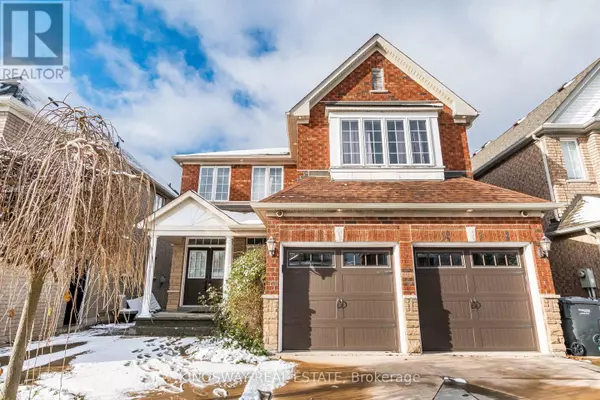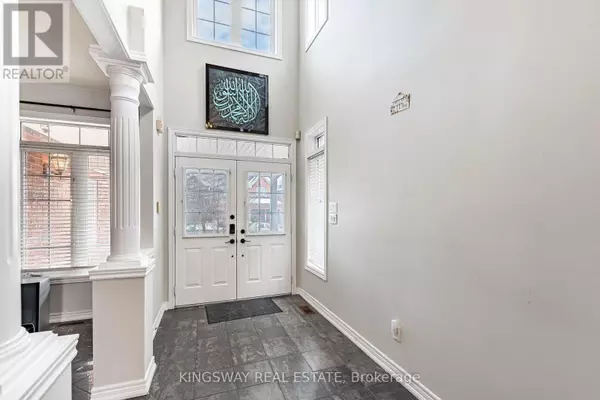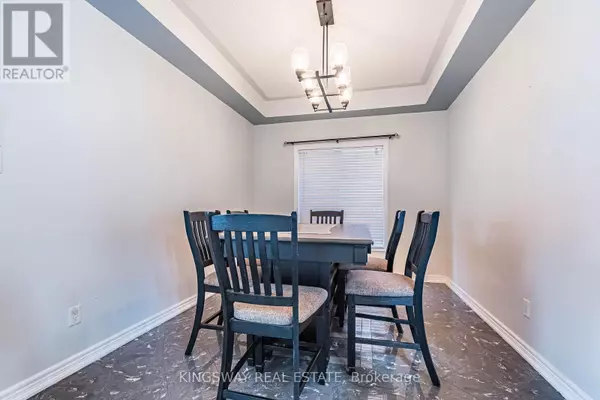4 Beds
4 Baths
2,499 SqFt
4 Beds
4 Baths
2,499 SqFt
Key Details
Property Type Single Family Home
Sub Type Freehold
Listing Status Active
Purchase Type For Sale
Square Footage 2,499 sqft
Price per Sqft $599
Subdivision Meadowvale Village
MLS® Listing ID W11883651
Bedrooms 4
Half Baths 1
Originating Board Toronto Regional Real Estate Board
Property Description
Location
Province ON
Rooms
Extra Room 1 Second level 5.33 m X 5.33 m Primary Bedroom
Extra Room 2 Second level 4.2 m X 4.2 m Bedroom 2
Extra Room 3 Second level 3.9 m X 3.3 m Bedroom 3
Extra Room 4 Second level 3.6 m X 3.3 m Bedroom 4
Extra Room 5 Second level 3.3 m X 3.8 m Bathroom
Extra Room 6 Second level 1.5 m X 1.5 m Bathroom
Interior
Heating Forced air
Cooling Central air conditioning
Exterior
Parking Features Yes
View Y/N No
Total Parking Spaces 6
Private Pool Yes
Building
Story 2
Sewer Sanitary sewer
Others
Ownership Freehold






