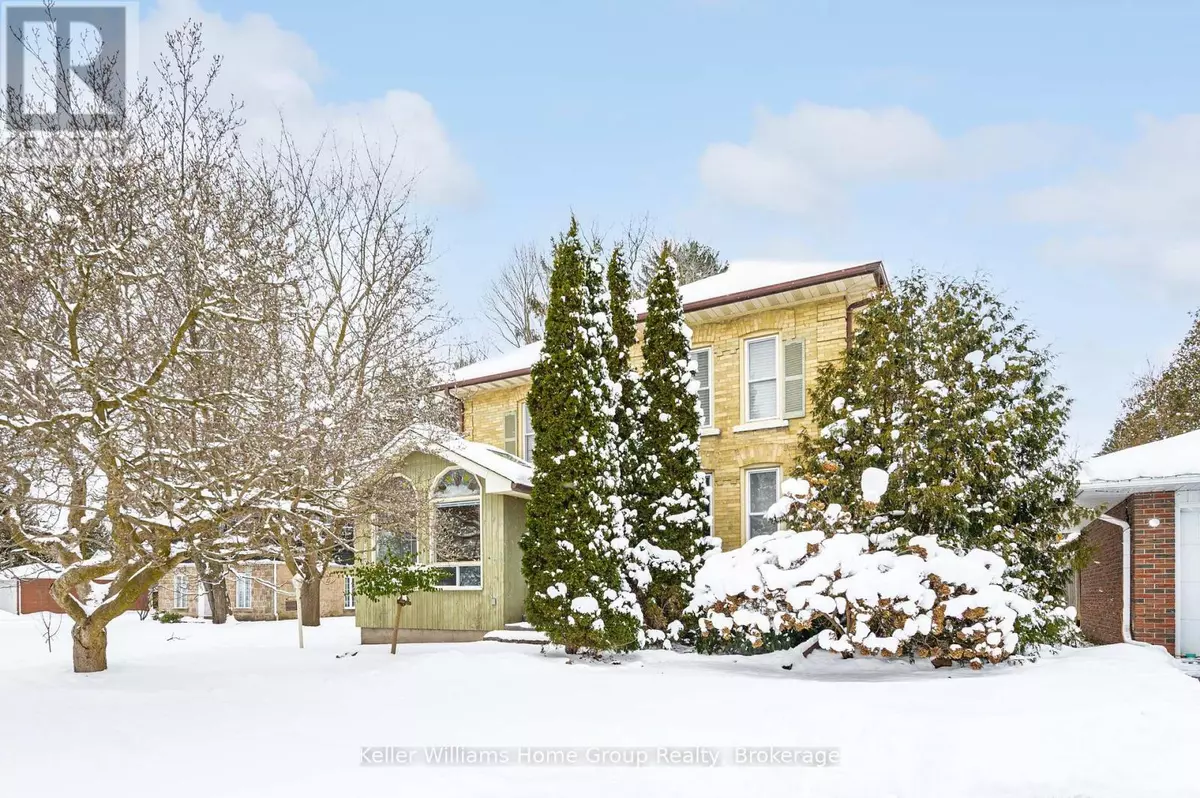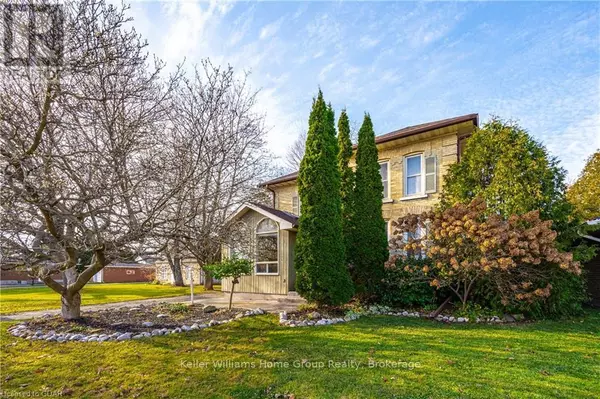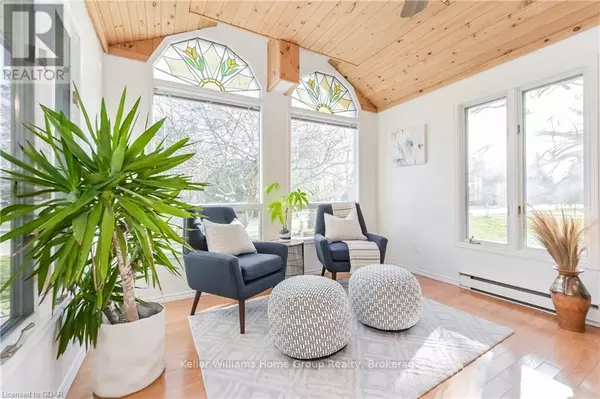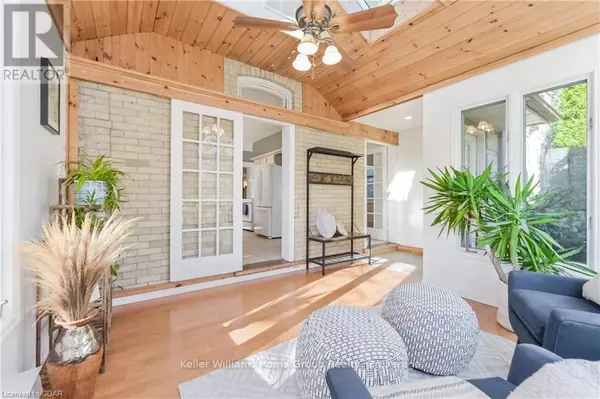4 Beds
2 Baths
4 Beds
2 Baths
Key Details
Property Type Single Family Home
Sub Type Freehold
Listing Status Active
Purchase Type For Sale
Subdivision Fergus
MLS® Listing ID X11879872
Bedrooms 4
Half Baths 1
Originating Board OnePoint Association of REALTORS®
Property Description
Location
Province ON
Rooms
Extra Room 1 Second level 3.48 m X 2.82 m Bedroom
Extra Room 2 Second level 3.1 m X 3.53 m Bedroom
Extra Room 3 Second level 4.85 m X 3.66 m Primary Bedroom
Extra Room 4 Second level 3.1 m X 2.01 m Bathroom
Extra Room 5 Second level 3.51 m X 3.58 m Bedroom
Extra Room 6 Main level 3.53 m X 4.14 m Dining room
Interior
Heating Forced air
Cooling Central air conditioning
Fireplaces Number 1
Exterior
Parking Features Yes
Fence Fenced yard
View Y/N No
Total Parking Spaces 7
Private Pool No
Building
Story 2
Sewer Sanitary sewer
Others
Ownership Freehold






