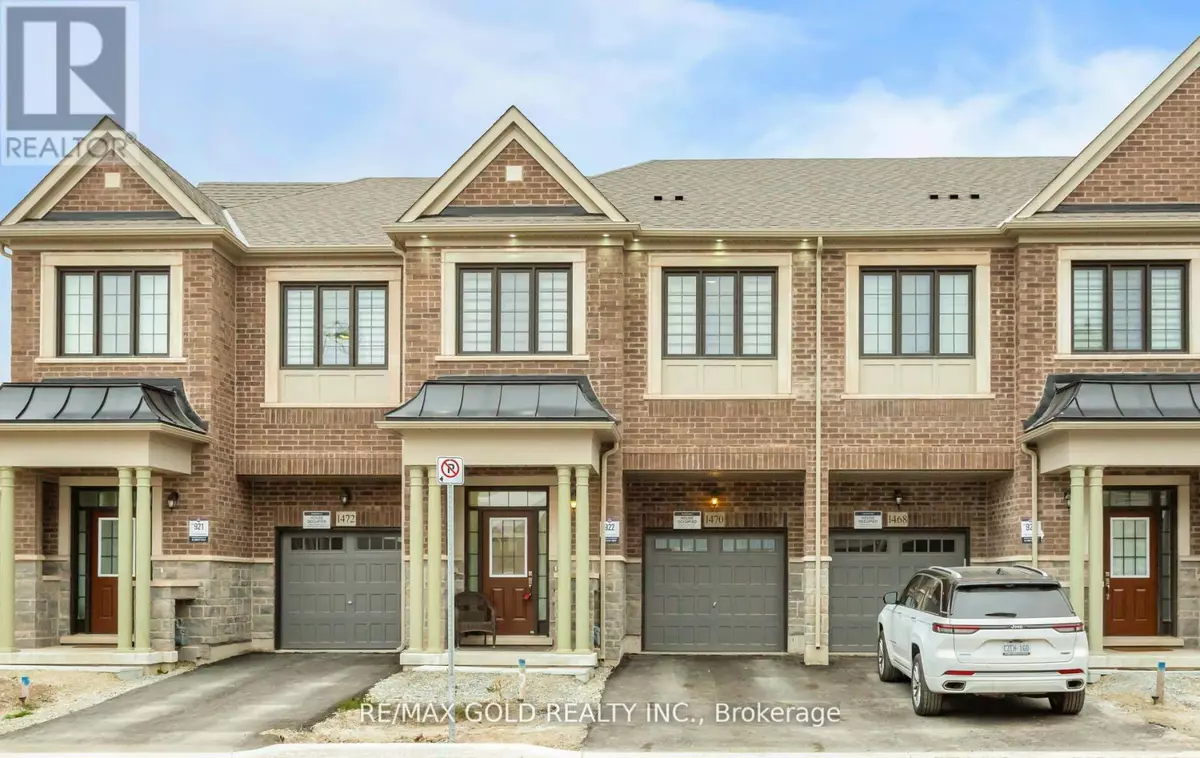4 Beds
4 Baths
4 Beds
4 Baths
Key Details
Property Type Townhouse
Sub Type Townhouse
Listing Status Active
Purchase Type For Sale
Subdivision Walker
MLS® Listing ID W11883909
Bedrooms 4
Half Baths 2
Originating Board Toronto Regional Real Estate Board
Property Description
Location
Province ON
Rooms
Extra Room 1 Second level 3.2 m X 4.11 m Primary Bedroom
Extra Room 2 Second level 2.83 m X 3.54 m Bedroom 2
Extra Room 3 Second level 2.83 m X 2.78 m Bedroom 3
Extra Room 4 Second level 3.2 m X 3.63 m Bedroom 4
Extra Room 5 Second level Measurements not available Laundry room
Extra Room 6 Main level Measurements not available Foyer
Interior
Heating Forced air
Cooling Central air conditioning
Flooring Hardwood
Exterior
Parking Features Yes
View Y/N No
Total Parking Spaces 3
Private Pool No
Building
Story 2
Sewer Sanitary sewer
Others
Ownership Freehold






