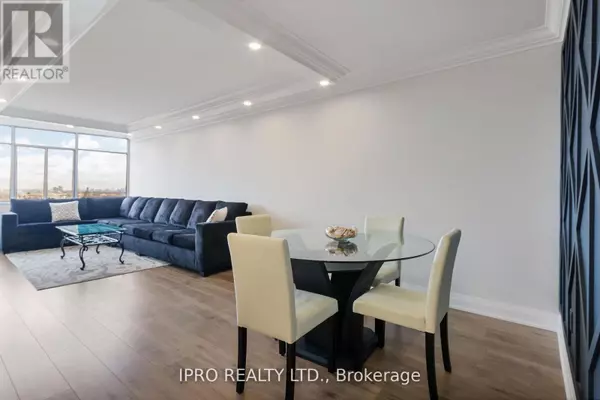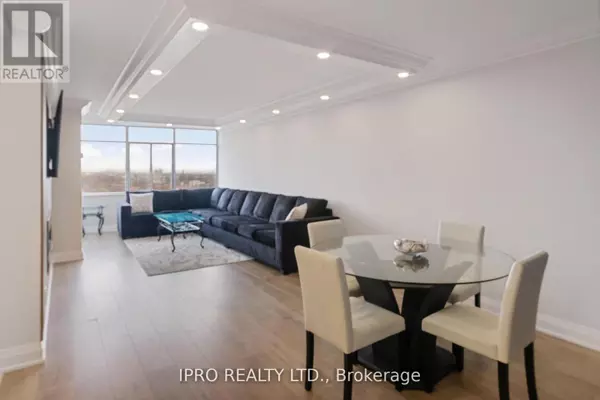3 Beds
2 Baths
999 SqFt
3 Beds
2 Baths
999 SqFt
Key Details
Property Type Condo
Sub Type Condominium/Strata
Listing Status Active
Purchase Type For Sale
Square Footage 999 sqft
Price per Sqft $620
Subdivision Cooksville
MLS® Listing ID W11884272
Bedrooms 3
Condo Fees $871/mo
Originating Board Toronto Regional Real Estate Board
Property Description
Location
Province ON
Rooms
Extra Room 1 Main level 8.02 m X 3.28 m Living room
Extra Room 2 Main level 8.02 m X 3.28 m Dining room
Extra Room 3 Main level 2.41 m X 2.06 m Kitchen
Extra Room 4 Main level 4.26 m X 3.35 m Primary Bedroom
Extra Room 5 Main level 3.94 m X 2.42 m Bedroom 2
Extra Room 6 Main level 3.94 m X 2.42 m Den
Interior
Heating Forced air
Cooling Central air conditioning
Flooring Hardwood, Tile
Exterior
Parking Features Yes
Community Features Pets not Allowed, School Bus
View Y/N Yes
View View
Total Parking Spaces 2
Private Pool Yes
Others
Ownership Condominium/Strata






