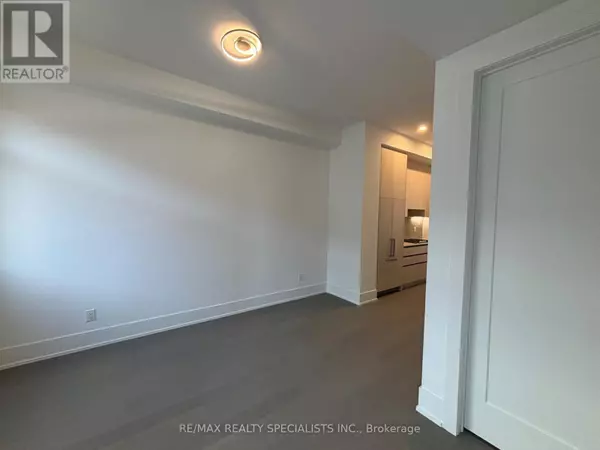4 Beds
3 Baths
2,249 SqFt
4 Beds
3 Baths
2,249 SqFt
Key Details
Property Type Townhouse
Sub Type Townhouse
Listing Status Active
Purchase Type For Rent
Square Footage 2,249 sqft
Subdivision Port Credit
MLS® Listing ID W11884203
Bedrooms 4
Half Baths 1
Originating Board Toronto Regional Real Estate Board
Property Description
Location
Province ON
Rooms
Extra Room 1 Second level 4.72 m X 3.28 m Den
Extra Room 2 Second level 3.3 m X 2.79 m Bedroom 2
Extra Room 3 Second level 3.3 m X 2.79 m Bedroom 3
Extra Room 4 Third level 3.43 m X 3.2 m Primary Bedroom
Extra Room 5 Main level 4.3 m X 4.2 m Living room
Extra Room 6 Main level 4.34 m X 2.51 m Dining room
Interior
Heating Forced air
Cooling Central air conditioning
Flooring Hardwood
Exterior
Parking Features Yes
Community Features Pet Restrictions, Community Centre
View Y/N No
Total Parking Spaces 3
Private Pool No
Building
Story 3
Others
Ownership Condominium/Strata
Acceptable Financing Monthly
Listing Terms Monthly






