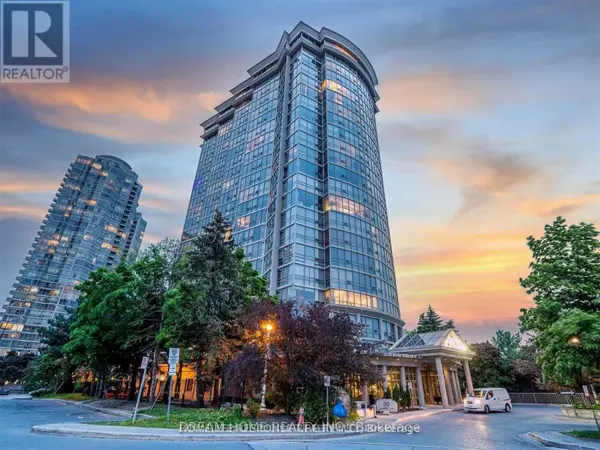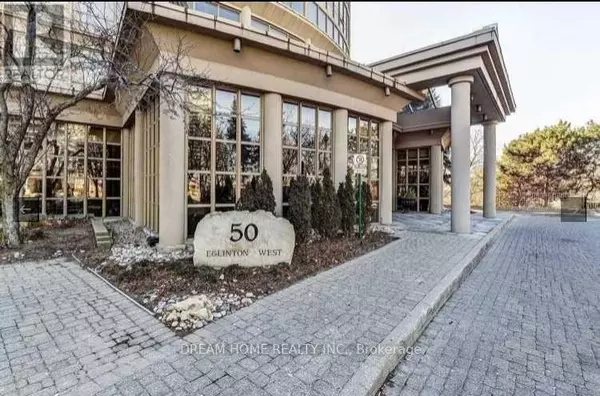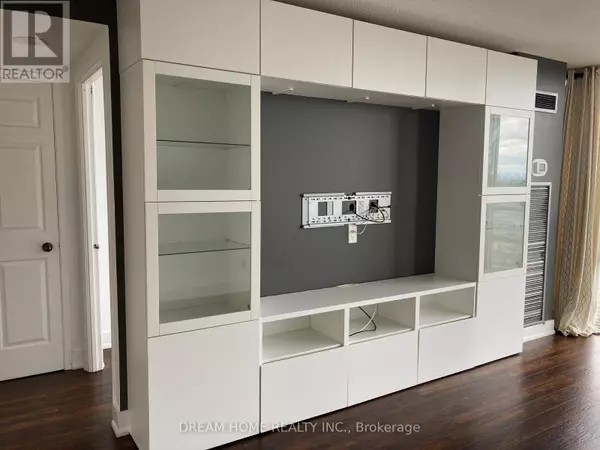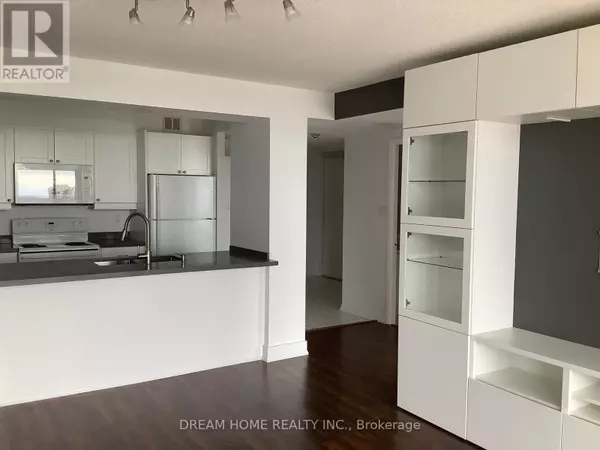REQUEST A TOUR If you would like to see this home without being there in person, select the "Virtual Tour" option and your agent will contact you to discuss available opportunities.
In-PersonVirtual Tour
$ 2,350
1 Bed
1 Bath
599 SqFt
$ 2,350
1 Bed
1 Bath
599 SqFt
Key Details
Property Type Condo
Sub Type Condominium/Strata
Listing Status Active
Purchase Type For Rent
Square Footage 599 sqft
Subdivision Hurontario
MLS® Listing ID W11884420
Bedrooms 1
Originating Board Toronto Regional Real Estate Board
Property Description
Elegant Quiet Condo Complex With Great Panoramic Unobstructed View Located Close Enough To All City Center Amenities, Yet Far Enough To Provide Peace And Quiet Living. Rarely Available For Lease. Newly Renovated, New Paint, Bathroom Counter, New Kitchen Quartz Counter and nice layout. Enjoy the Splendors of a 24 Hr Concierge, Indoor Pool & Hot Tub, Sauna, Guest Suites, Gym/Rec Rm, Party Rm, Outdoor Bbq Area & a Private Garden to Take a Stroll in. Minutes to Square 1 Shopping, Bus Terminal, Highway 403 and much more! **** EXTRAS **** Prefers Quiet, Non Smoking Aaa Tenants With Good Credit. Single Or Couple, Professionals, No Pet, Employment Letter, Rental Application And Credit Check Required. (id:24570)
Location
Province ON
Rooms
Extra Room 1 Main level 6.35 m X 3.4 m Living room
Extra Room 2 Main level 6.35 m X 3.4 m Dining room
Extra Room 3 Main level 3.5 m X 2.55 m Kitchen
Extra Room 4 Main level 3.8 m X 3.2 m Bedroom
Interior
Heating Forced air
Cooling Central air conditioning
Flooring Hardwood
Exterior
Parking Features Yes
Community Features Pets not Allowed, Community Centre
View Y/N No
Total Parking Spaces 1
Private Pool Yes
Others
Ownership Condominium/Strata
Acceptable Financing Monthly
Listing Terms Monthly






