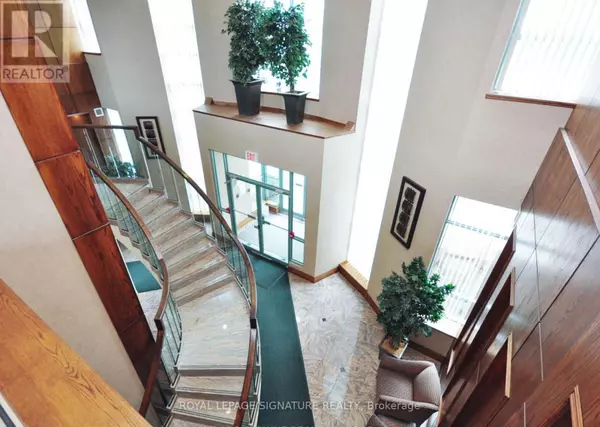2 Beds
1 Bath
699 SqFt
2 Beds
1 Bath
699 SqFt
Key Details
Property Type Condo
Sub Type Condominium/Strata
Listing Status Active
Purchase Type For Rent
Square Footage 699 sqft
Subdivision Central Erin Mills
MLS® Listing ID W11884424
Bedrooms 2
Originating Board Toronto Regional Real Estate Board
Property Description
Location
Province ON
Rooms
Extra Room 1 Main level 5.18 m X 3.35 m Living room
Extra Room 2 Main level 5.18 m X 3.35 m Dining room
Extra Room 3 Main level 3.66 m X 3.05 m Bedroom
Extra Room 4 Main level 2.27 m X 2.54 m Bedroom 2
Extra Room 5 Main level 2.74 m X 2.5 m Kitchen
Interior
Heating Forced air
Cooling Central air conditioning
Flooring Laminate, Tile
Exterior
Parking Features Yes
Community Features Pet Restrictions, Community Centre
View Y/N No
Total Parking Spaces 1
Private Pool No
Others
Ownership Condominium/Strata
Acceptable Financing Monthly
Listing Terms Monthly






