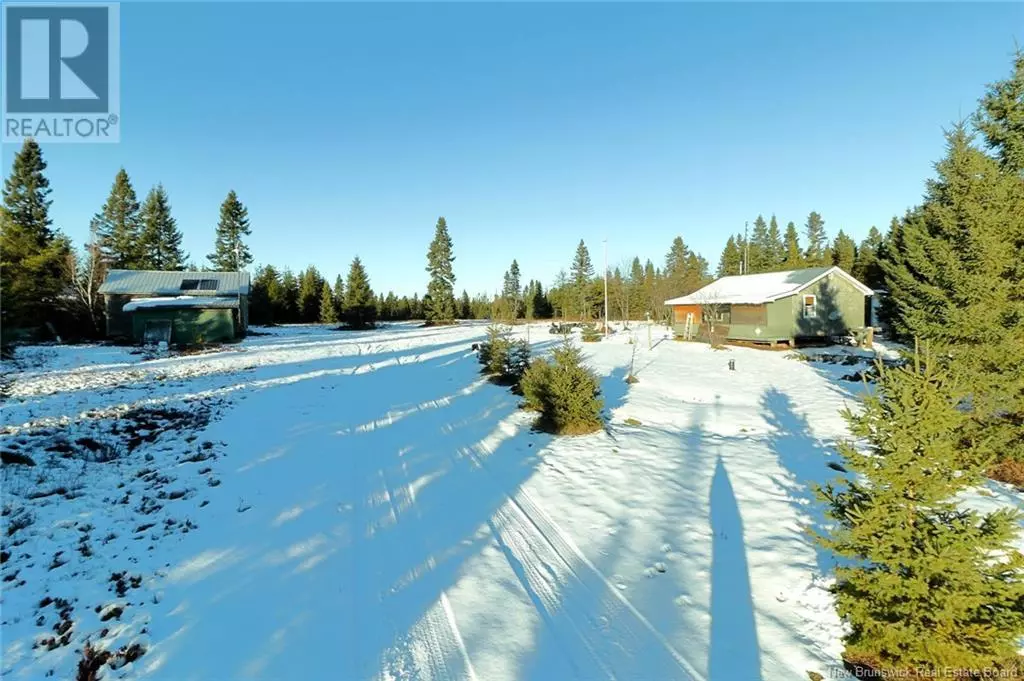REQUEST A TOUR If you would like to see this home without being there in person, select the "Virtual Tour" option and your agent will contact you to discuss available opportunities.
In-PersonVirtual Tour

$ 99,900
Est. payment | /mo
1 Bed
1 Bath
624 SqFt
$ 99,900
Est. payment | /mo
1 Bed
1 Bath
624 SqFt
Key Details
Property Type Single Family Home, Commercial
Sub Type Freehold
Listing Status Active
Purchase Type For Sale
Square Footage 624 sqft
Price per Sqft $160
MLS® Listing ID NB110106
Style Cottage
Bedrooms 1
Originating Board New Brunswick Real Estate Board
Lot Size 93.000 Acres
Acres 4051080.0
Property Description
Attention outdoor enthusiasts! Youll want to check out this 93-acre off-grid property for privacy and seclusion at its finest! Off-grid is not a problem with a solar and windmill set up that powers the camp and workshop, and also a generator for backup. The camp has an enclosed porch, open living and kitchen area, a bedroom with bunks, and a bathroom with shower and on demand hot water. The camp is heated nicely with a gravity fed oil heater fireplace. A workshop building stores the solar system and workbench area. Awesome property for hunting with several tree stands throughout and a separate bunkie style camp. Also includes a storage shed and container storage shed. Well and septic on the property. Everything you see stays with the property (as-is) furnishings, ride on lawnmower, solar equipment, canoes, etc. Great package to start your get-away adventure and enjoy the great outdoors. Only minutes away from fishing and canoeing on the Salmon River. Located an hour+ from Moncton and Fredericton, 20 minutes to Chipman and local amenities. (id:24570)
Location
Province NB
Rooms
Extra Room 1 Main level 23'5'' x 5'8'' Enclosed porch
Extra Room 2 Main level 14'0'' x 6'7'' Bedroom
Extra Room 3 Main level 6'7'' x 5'0'' Bath (# pieces 1-6)
Extra Room 4 Main level 19'4'' x 16'8'' Living room
Interior
Flooring Wood
Exterior
Parking Features No
View Y/N No
Private Pool No
Building
Lot Description Landscaped
Sewer Septic System
Architectural Style Cottage
Others
Ownership Freehold






