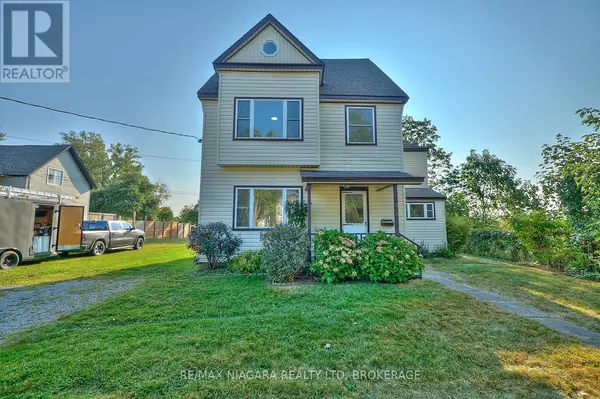3 Beds
2 Baths
1,099 SqFt
3 Beds
2 Baths
1,099 SqFt
Key Details
Property Type Single Family Home
Sub Type Freehold
Listing Status Active
Purchase Type For Rent
Square Footage 1,099 sqft
Subdivision 332 - Central
MLS® Listing ID X11884596
Bedrooms 3
Originating Board Niagara Association of REALTORS®
Property Description
Location
Province ON
Rooms
Extra Room 1 Second level 4.04 m X 3.63 m Bedroom 2
Extra Room 2 Second level 3.33 m X 3.67 m Bedroom 3
Extra Room 3 Second level 3.03 m X 3.64 m Recreational, Games room
Extra Room 4 Second level 3.86 m X 2.31 m Bathroom
Extra Room 5 Second level 2.3 m X 2.07 m Office
Extra Room 6 Main level 3.63 m X 6.48 m Living room
Interior
Heating Forced air
Cooling Wall unit
Fireplaces Number 1
Exterior
Parking Features No
Community Features School Bus
View Y/N No
Total Parking Spaces 1
Private Pool No
Building
Story 2
Sewer Sanitary sewer
Others
Ownership Freehold
Acceptable Financing Monthly
Listing Terms Monthly






