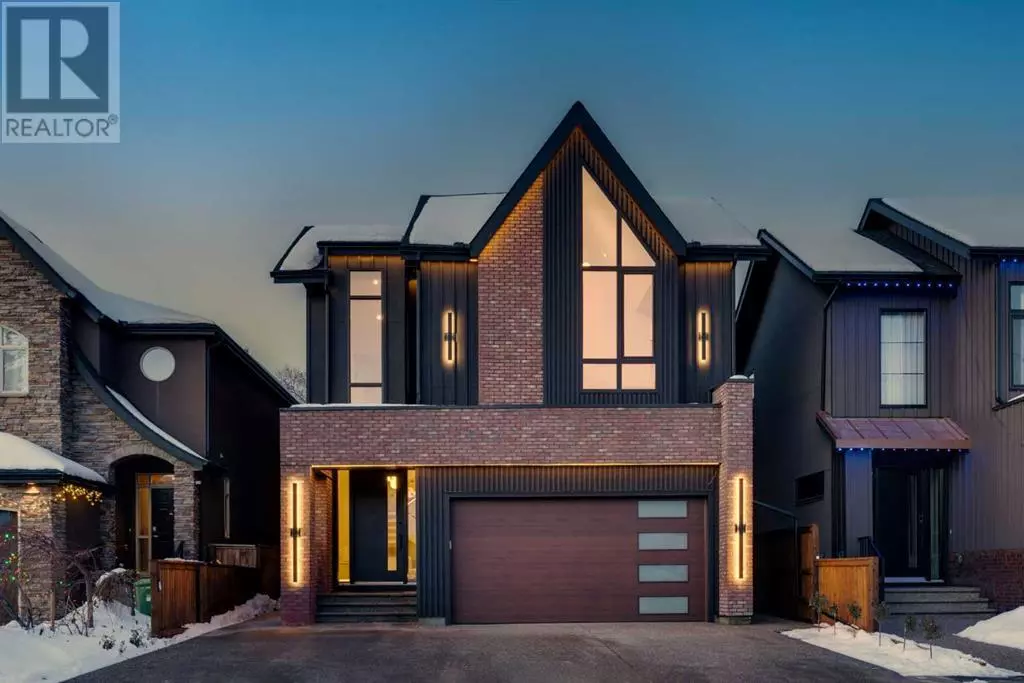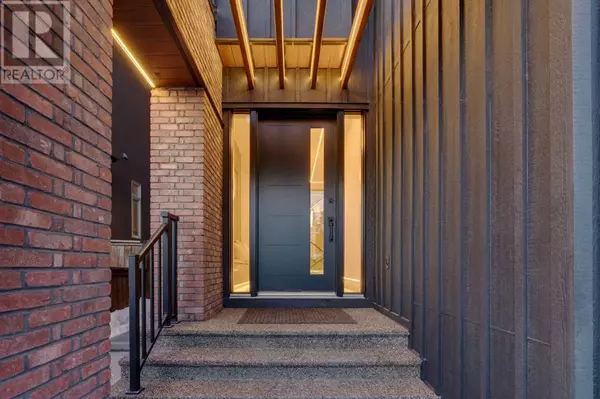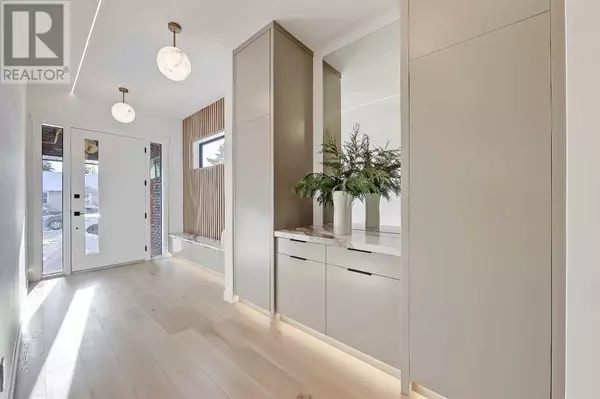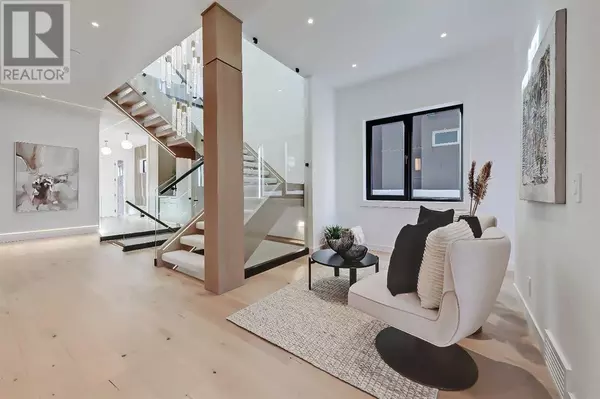Welcome to this EXQUISITELY DESIGNED CUSTOM-BUILT LUXURY HOME in Calgary's vibrant inner city! This property exudes elegance from the moment you approach, w/ its STRIKING BRICK EXTERIOR featuring Hardie board & Cedar accents. The FULLY FINISHED DOUBLE-ATTACHED GARAGE offers EPOXY FLOORING, HOT & COLD WATER TAPS, & an ELECTRIC VEHICLE ROUGH-IN, showcasing meticulous attention to detail. Step inside to discover 10-FT CEILINGS & stunning ENGINEERED WHITE OAK HARDWOOD flooring that flows throughout. The open-concept design is drenched in natural light, creating a warm & inviting ambiance during the day, w/ INSET LIGHTING IN THE CEILING for a lavish atmosphere at night. The kitchen is a chef's dream, boasting a LONG ISLAND DRIPPING W/ MARBLE FULL SLAB QUARTZ & oak slats, premium flat panel cabinetry, & a THERMADOR APPLIANCE PACKAGE. A versatile WALKTHROUGH PANTRY offers direct garage access, a sink, & additional storage. The dining area is a true showpiece, featuring a CUSTOM WINE DISPLAY & RIBBED GLASS SHELVING to elevate your entertaining space. Anchoring the living room is a GAS FIREPLACE framed by a PORCELAIN SLAB SURROUND & BENCH, enhanced by a stunning SLATTED WOOD FEATURE WALL, while the bright den/office w/ a FULL-HEIGHT GLASS FEATURE overlooks the central open riser staircase. The mudroom & front entry exudes opulence, w/ CUSTOM WOOD SLAT FEATURE WALLS & PORCELAIN BENCHES. A powder room w/ luxury wallpaper & a BLACK GRANITE VESSEL SINK complete the main level. Upstairs, the luxury continues w/ a VAULTED BONUS ROOM featuring a BUILT-IN MEDIA CENTER & LED LIGHTING, perfect for family gatherings. Two additional bedrooms, each w/ a DESIGNER ENSUITE, provide privacy & comfort. The PRIMARY RETREAT is a showstopper, boasting a VAULTED CEILING, SLATTED OAK FEATURE WALL W/ LED LIGHTING, & an ELECTRIC FIREPLACE W/ FULL-TILE SURROUND. The EXTRAVAGANT WALK-IN CLOSET, illuminated by a SKYLIGHT, is FULLY CUSTOM w/ OAK MILLWORK, glass display cabinets, & an island w/ drawers & a glass top. The spa-like ensuite features a FULL WALL OF QUARTZ, a freestanding tub, dual vanities, heated tile flooring, & a STEAM SHOWER w/ a rain head & body jets. Well thought out & nicely tucked away is your private entrance to the LEGAL 2-BED, 2-BATH SUITE (subject to approvals by the city). This suite boasts 9-ft ceilings, luxury vinyl plank flooring, & acoustic sound insulation. The modern kitchen is outfitted w/ flat-panel cabinetry & quartz counters, while the living room features a BUILT-IN MEDIA CENTER W/ LED LIGHTING. Both bedrooms include built-in closets, & the suite is completed w/ a 3-pc ensuite, a 4-pc main bath, & a dedicated laundry room. Located in the sought-after community of WINSTON HEIGHTS/MOUNTVIEW, this home places you steps away from Edmonton Trail, Unimarket, Lina's Italian Market, & Safeway. Moments from Bridgeland's trendy shops & restaurants, w/ schools, parks, & the Renfrew Aquatic Centre nearby, this home delivers luxury, modern conveniences, & an unbeatable location! (id:24570)






