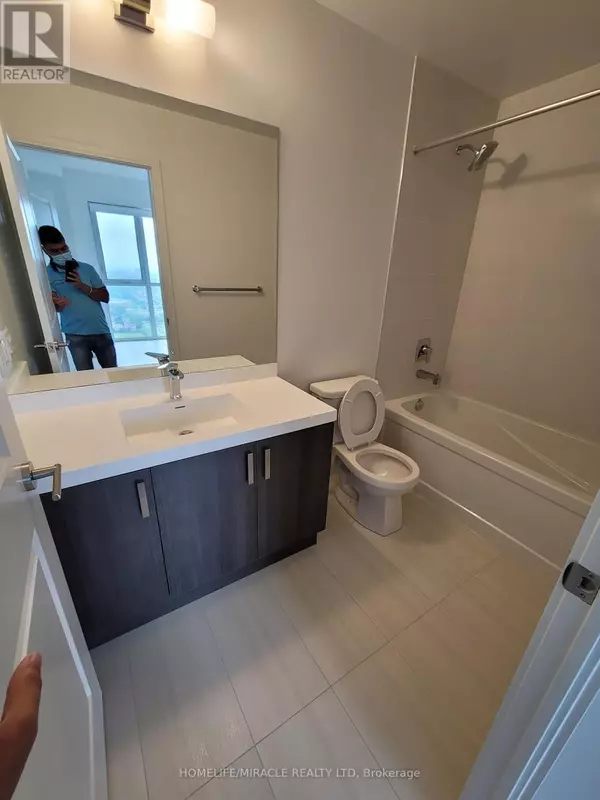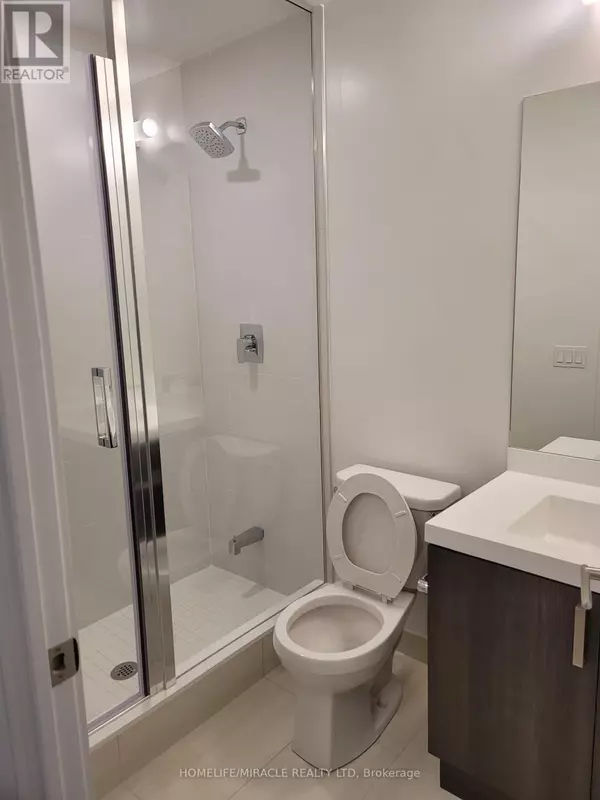2 Beds
2 Baths
599 SqFt
2 Beds
2 Baths
599 SqFt
Key Details
Property Type Condo
Sub Type Condominium/Strata
Listing Status Active
Purchase Type For Sale
Square Footage 599 sqft
Price per Sqft $1,084
Subdivision Hurontario
MLS® Listing ID W11884816
Bedrooms 2
Half Baths 1
Condo Fees $475/mo
Originating Board Toronto Regional Real Estate Board
Property Description
Location
Province ON
Rooms
Extra Room 1 Flat Measurements not available Bedroom
Extra Room 2 Flat Measurements not available Bedroom 2
Extra Room 3 Flat Measurements not available Bathroom
Extra Room 4 Flat Measurements not available Living room
Extra Room 5 Flat Measurements not available Kitchen
Interior
Heating Forced air
Cooling Central air conditioning
Exterior
Parking Features No
Community Features Pets not Allowed
View Y/N Yes
View View
Total Parking Spaces 1
Private Pool Yes
Others
Ownership Condominium/Strata






