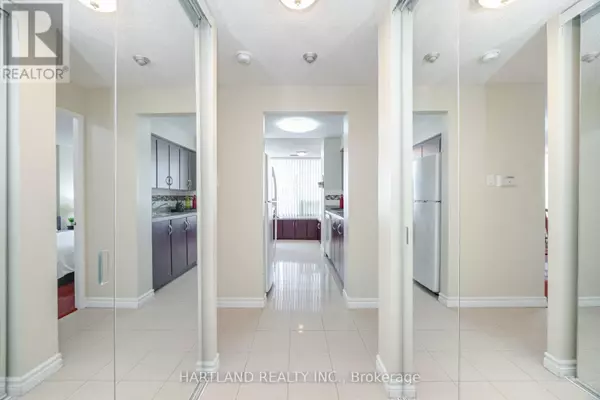REQUEST A TOUR If you would like to see this home without being there in person, select the "Virtual Tour" option and your agent will contact you to discuss available opportunities.
In-PersonVirtual Tour
$ 624,800
Est. payment | /mo
2 Beds
2 Baths
1,199 SqFt
$ 624,800
Est. payment | /mo
2 Beds
2 Baths
1,199 SqFt
Key Details
Property Type Condo
Sub Type Condominium/Strata
Listing Status Active
Purchase Type For Sale
Square Footage 1,199 sqft
Price per Sqft $521
Subdivision Hurontario
MLS® Listing ID W11884986
Bedrooms 2
Condo Fees $846/mo
Originating Board Toronto Regional Real Estate Board
Property Description
LUXURIOUS End unit, LARGE 2 bed condo in central Mississauga, MANY RENOVATIONS, Gorgeous Kitchen and Baths, SPLIT BDRM LAYOUT, Massive Master Bedroom. 1274 Square Feet with a Great Layout throughout. Feels like living in a home with all the amenities. CLOSE TO SHOPPING,TRANSIT,HWYS. All electric light fixtures, all appliances, quality porcelain tiles. LARGE BALCONY. THIS UNIT IS GREAT FOR BUYERS WITH DIFFICULTY WALKING ITS CONVENIENTLY LOCATED. MOTIVATED SELLERS. BRING FAIR OFFERS. CLOSING IS VERY FLEXIBLE. SHOW AND SELL. LOCK BOX AT CONCIERGE FOR EASY SHOWINGS. **** EXTRAS **** FRIDGE,STOVE,DISHWASHER,EXHAUST FAN.WASHER,DRYER,ALL ELECTRIC LIGHT FIXTURES,CAC,COMMOM ELEMENTS INCLUDE; ,dog park,2 parking space, locker. Concierge, Indoor Pool, Hot Tub, Sauna, Fitness Room Party/Rec Lounge, Squash/Tennis Courts. (id:24570)
Location
Province ON
Rooms
Extra Room 1 Flat 6.64 m X 3.59 m Living room
Extra Room 2 Flat 3.29 m X 3.35 m Dining room
Extra Room 3 Flat 4.401 m X 3.3 m Primary Bedroom
Extra Room 4 Flat 4.401 m X 3.2 m Kitchen
Interior
Heating Forced air
Cooling Central air conditioning
Exterior
Parking Features Yes
Community Features Pet Restrictions
View Y/N No
Total Parking Spaces 2
Private Pool No
Others
Ownership Condominium/Strata






