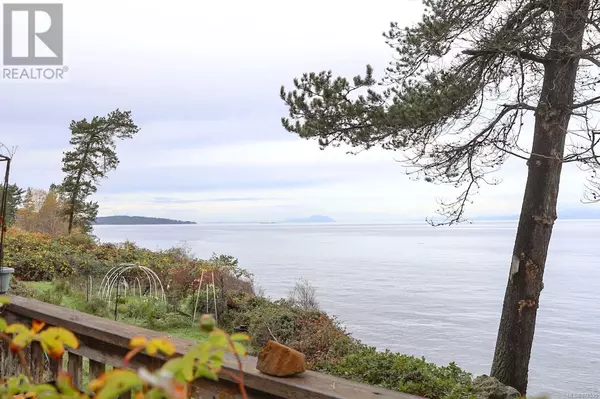
2 Beds
2 Baths
2,245 SqFt
2 Beds
2 Baths
2,245 SqFt
Key Details
Property Type Single Family Home
Sub Type Freehold
Listing Status Active
Purchase Type For Sale
Square Footage 2,245 sqft
Price per Sqft $444
Subdivision Gabriola Island
MLS® Listing ID 978595
Style Westcoast
Bedrooms 2
Originating Board Vancouver Island Real Estate Board
Year Built 1994
Lot Size 5.020 Acres
Acres 218671.2
Property Description
Location
Province BC
Zoning Residential
Rooms
Extra Room 1 Main level 6'6 x 5'11 Laundry room
Extra Room 2 Main level 7'5 x 5'6 Bathroom
Extra Room 3 Main level 11'1 x 10'11 Bedroom
Extra Room 4 Main level 12'11 x 11'4 Dining room
Extra Room 5 Main level Measurements not available x 13 ft Living room
Extra Room 6 Main level Measurements not available x 10 ft Kitchen
Interior
Heating Baseboard heaters, ,
Cooling None
Fireplaces Number 1
Exterior
Parking Features No
View Y/N Yes
View Mountain view, Ocean view
Total Parking Spaces 4
Private Pool No
Building
Architectural Style Westcoast
Others
Ownership Freehold






